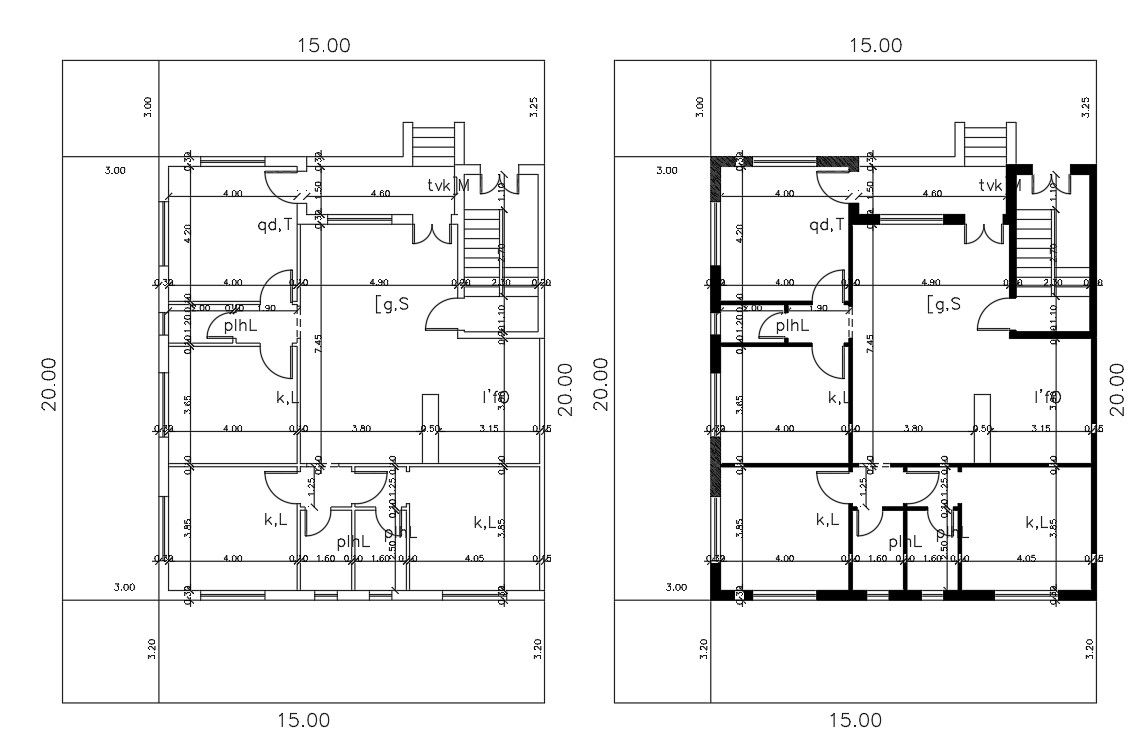50' X 65' House Plan Design DWG File
Description
3200 SQFT house plot plan floor design CAD drawing includes wall detail, 3 bedrooms, kitchen, drawing and compound wall design with all dimension detail. download DWG file of 50 by 65 feet house plan design.
Uploaded by:

