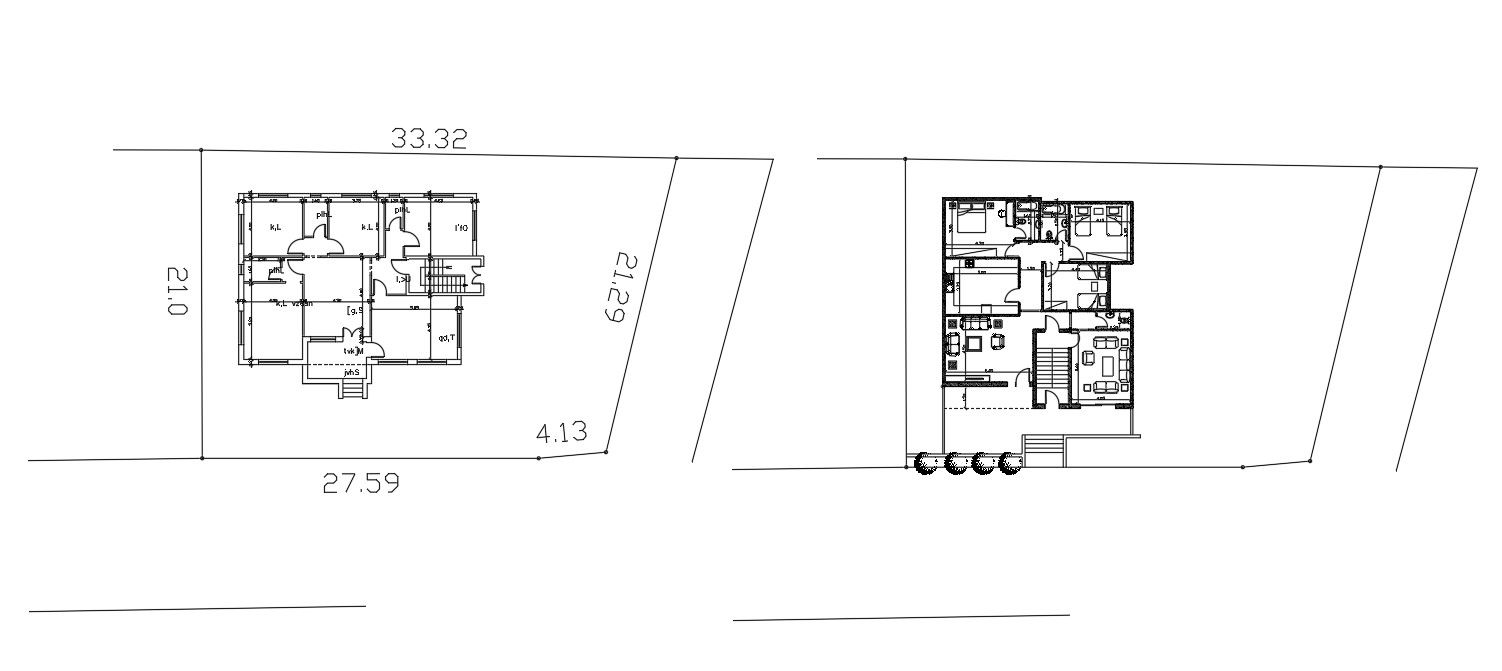3 Bedroom House Plan With Furniture Design
Description
Architecture house floor plan design include 3 bedroom, drawing room, kitchen and family room with all dimension detail and furniture layout plan for easy to understand the visualisation house plan.
Uploaded by:
