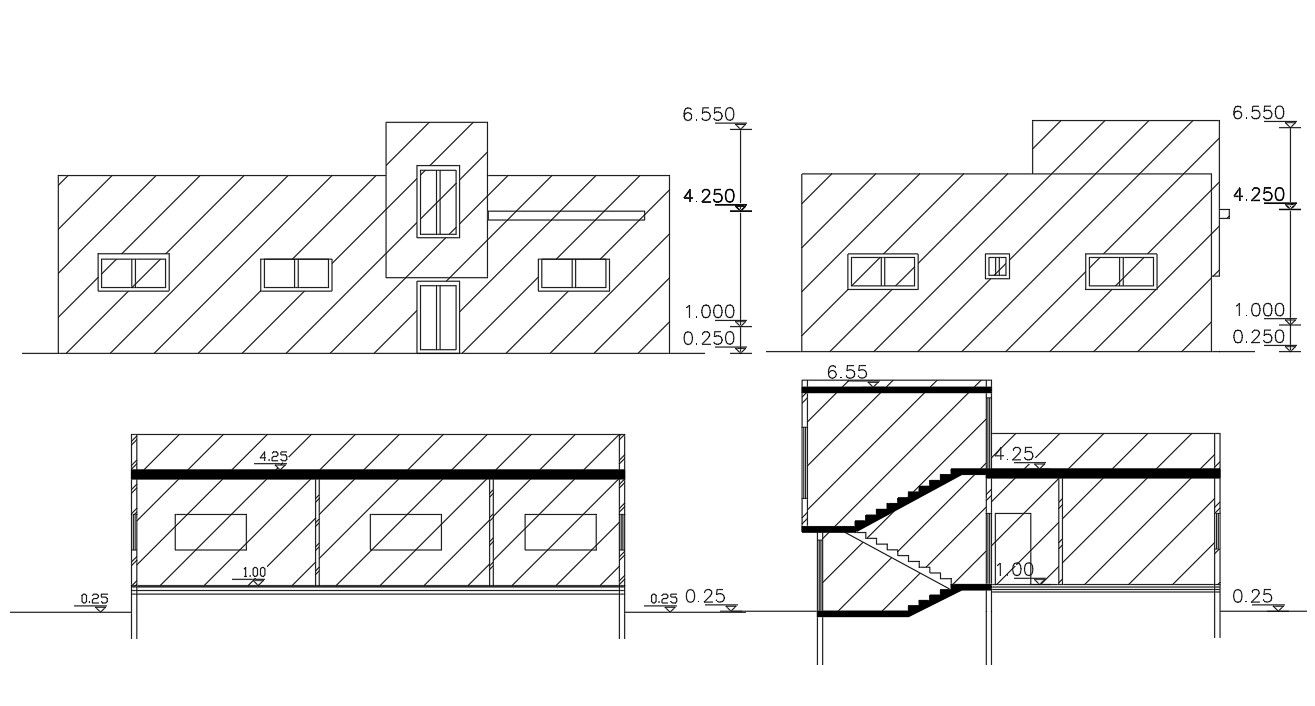Single Storey House Sectional Elevation Design
Description
2d CAD drawing of house building sectional and elevation drawing that shows floor level detail with dimension and AutoCAD hatching design. download free DWG file of house building design.
Uploaded by:
