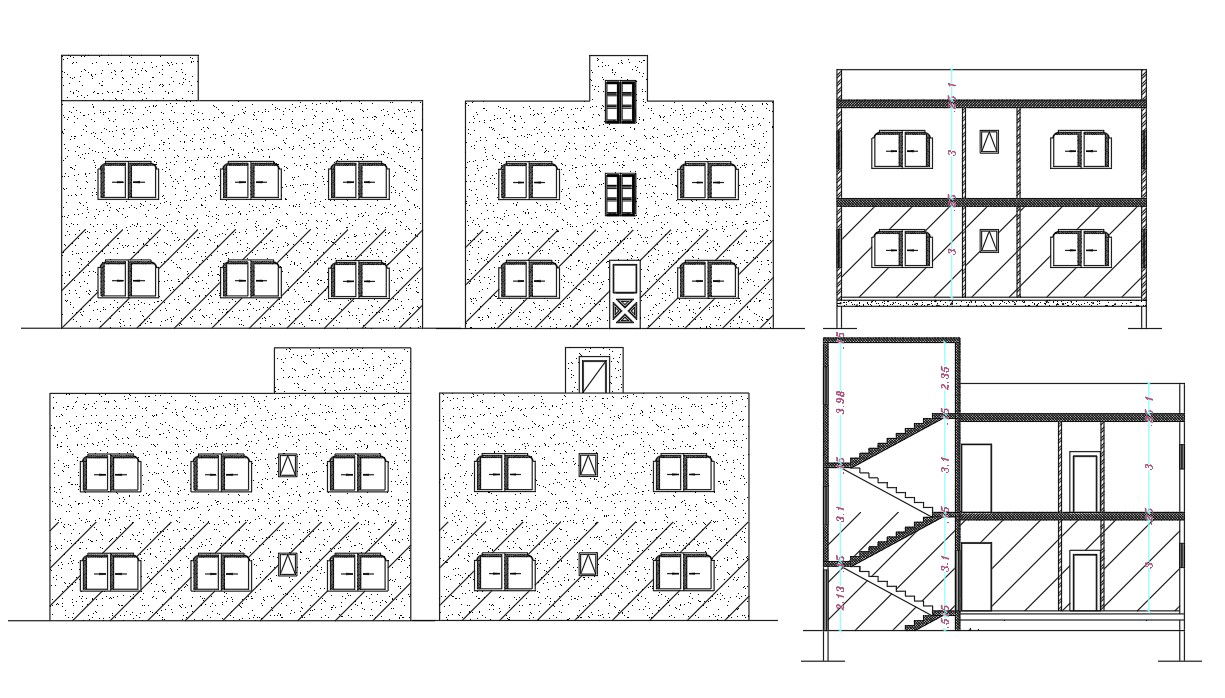Modern House Building Sectional Elevation Design
Description
download DWG fle of residential modern house building sectional elevation design with dimension detail which shows that doors and windows marking detail with 2 storey floor levels.
Uploaded by:
