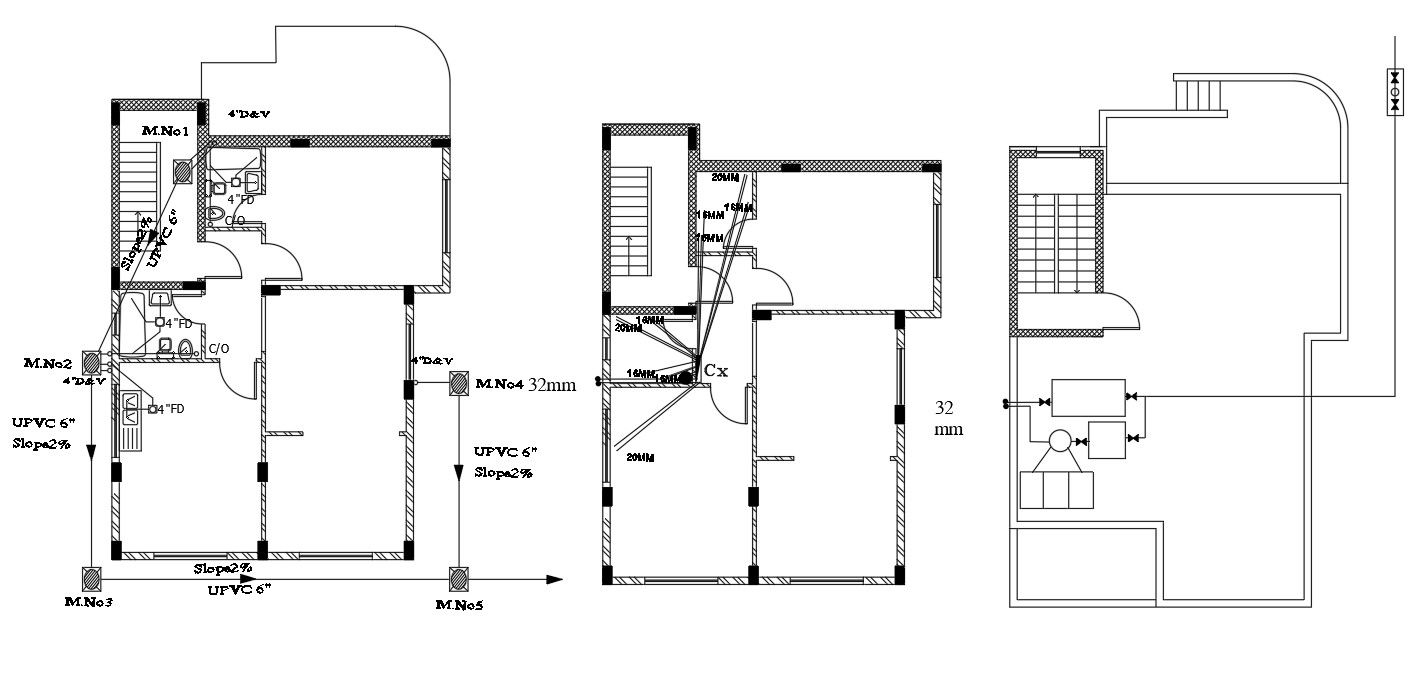House Plumbing layout Plan AutoCAD Drawing
Description
Architecture house floor plan design CAD drawing includes a plumbing layout plan that shows water pipeline and drainage line which is directly connected to the chamber box. download DWG file of the house plumbing layout plan.
Uploaded by:
