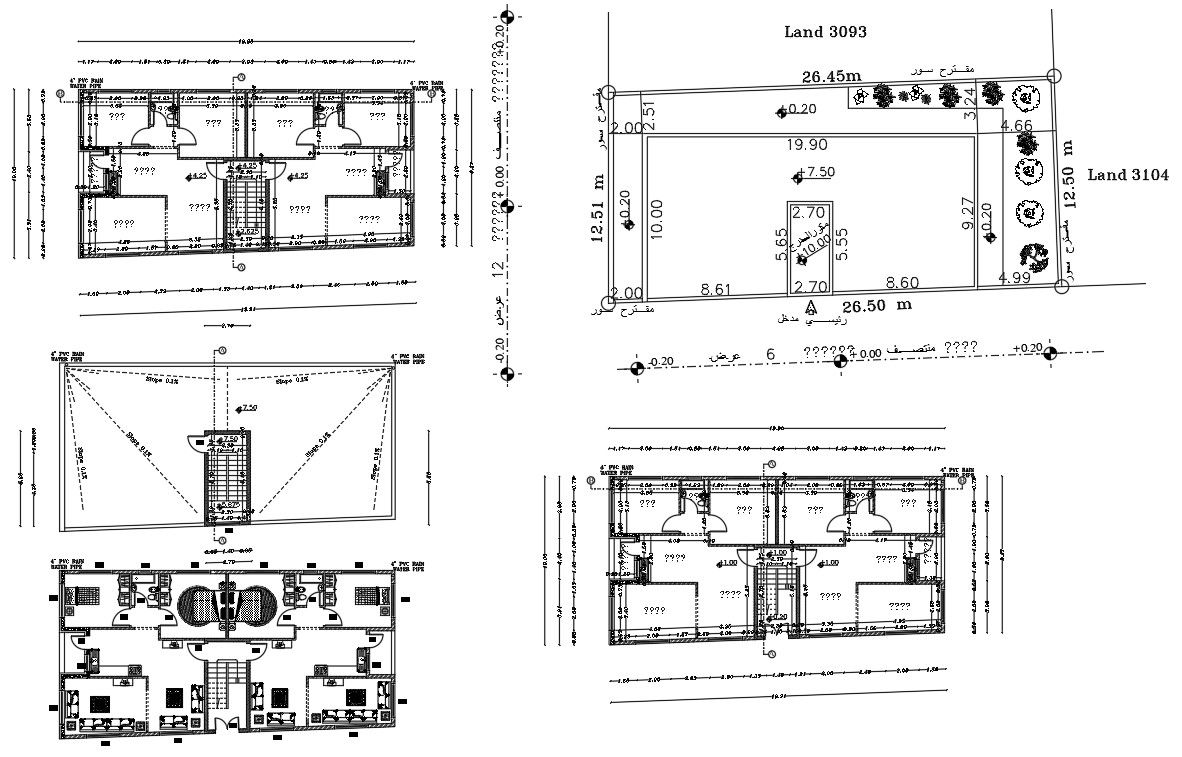40 By 85 Feet Apartment House Floor Plan Design
Description
Architecture AutoCAD drawing of 2 unit house apartment furniture layout plan design that shows 2 spacious bedrooms, kitchen, drawing room, and living lounge with general toilet. download DWG file of apartment plan with all dimension detail in AutoCAD format and use this idea for your suitable land property.
Uploaded by:
