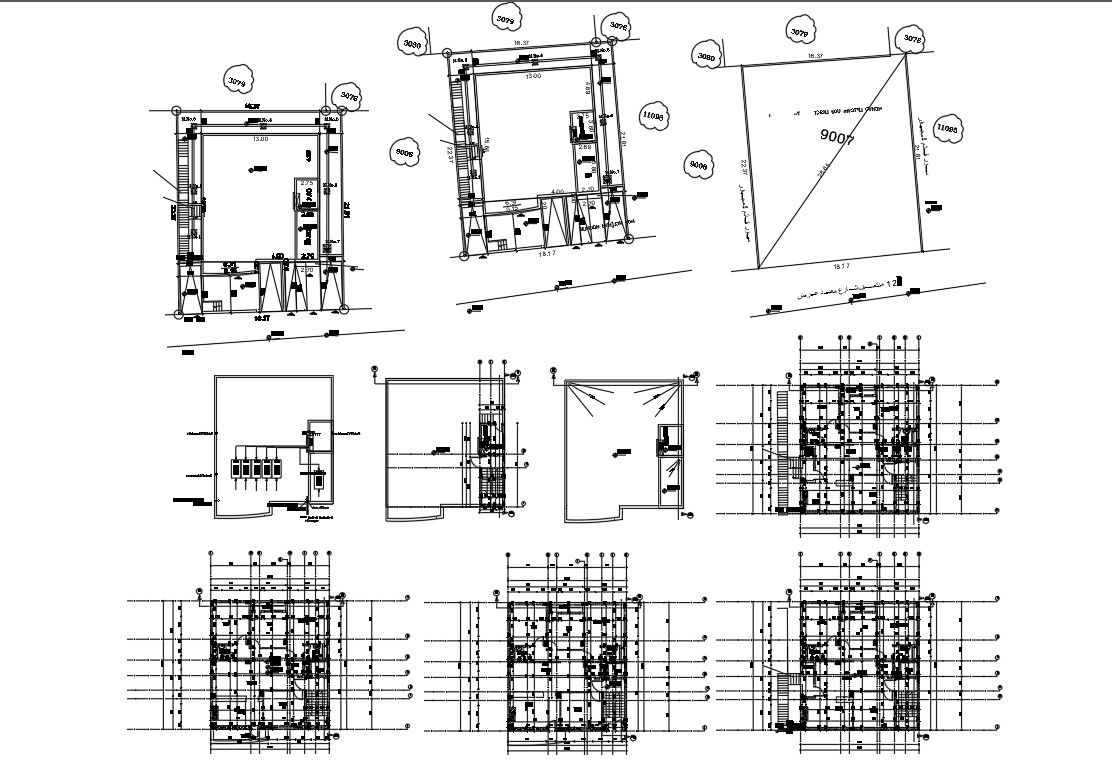3 Bedroom Apartment with Site Plan DWG File
Description
the architecture layout plan has been designing in AutoCAD software, Apartment furniture plan CAD drawing shows 3 bedroom apartment house plan which has all facilities like bedrooms with wide windows, attach baths, TV and sitting and living room kitchen and rawing room. the ground floor has a parking lot design. download DWG file of apartment working plan with centerline and dimension detail.
Uploaded by:
