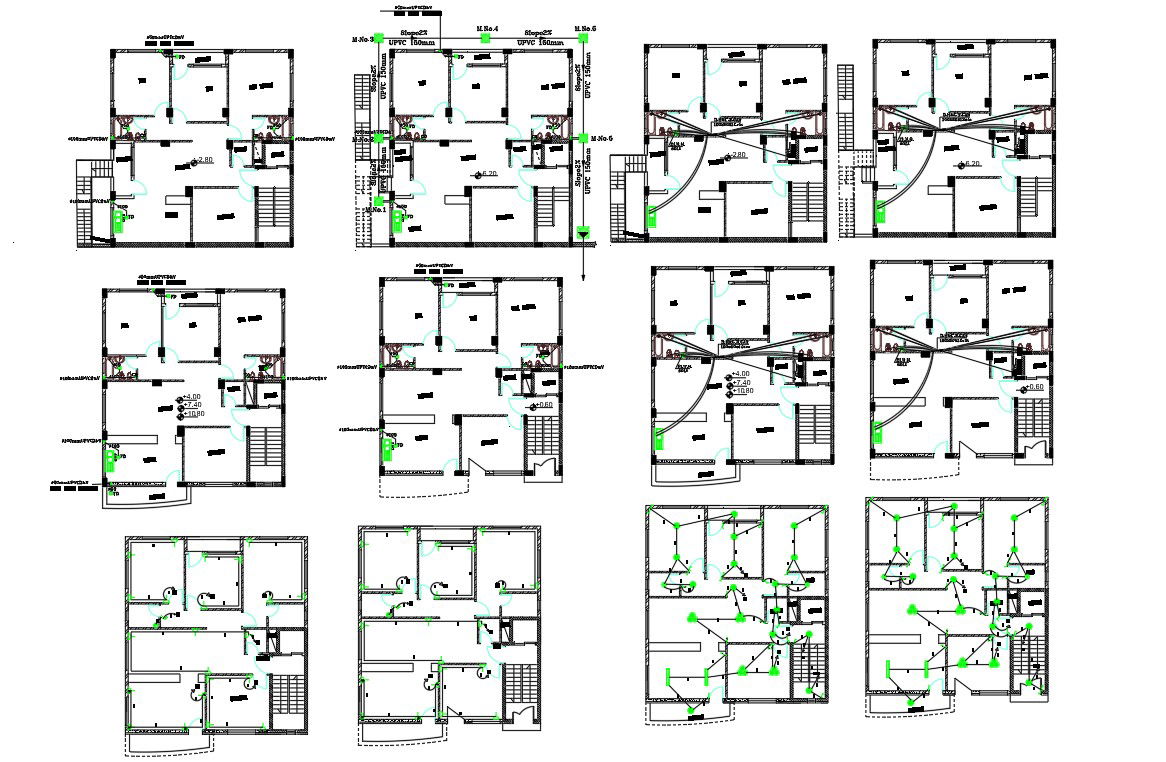Architecture AutoCAD House Design DWG File
Description
The architecture house ground floor plan and first-floor plan AutoCAD drawing includes a number of door marking and switchboards. also has drainage line connection to chamber box, pipeline and electrical wiring with ceiling light layout plan design. download architecture AutoCAD house floor plan design.
Uploaded by:

