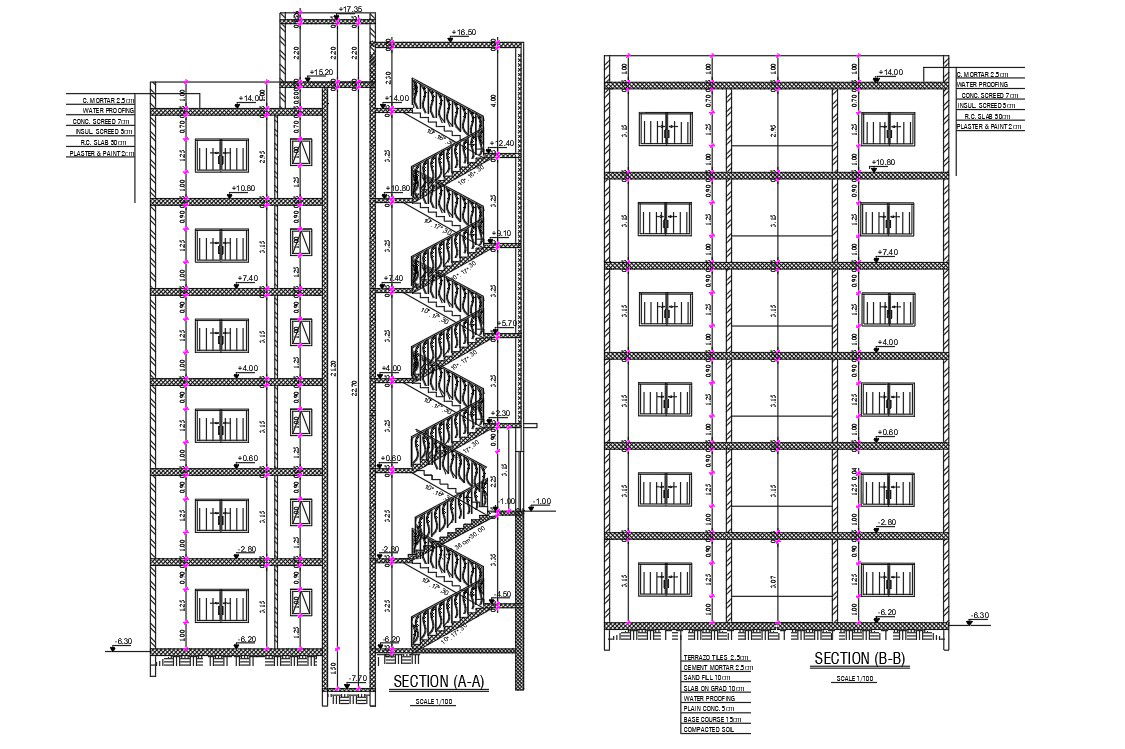Architecture Apartment Section Drawing DWG File
Description
2d CAD drawing of apartment building section drawing that shows 6 storey floor level with dimension detail, lift elevator space, standard staircase, window marking and RCC wall and slab section. download AutoCAD apartment section DWG file.
Uploaded by:

