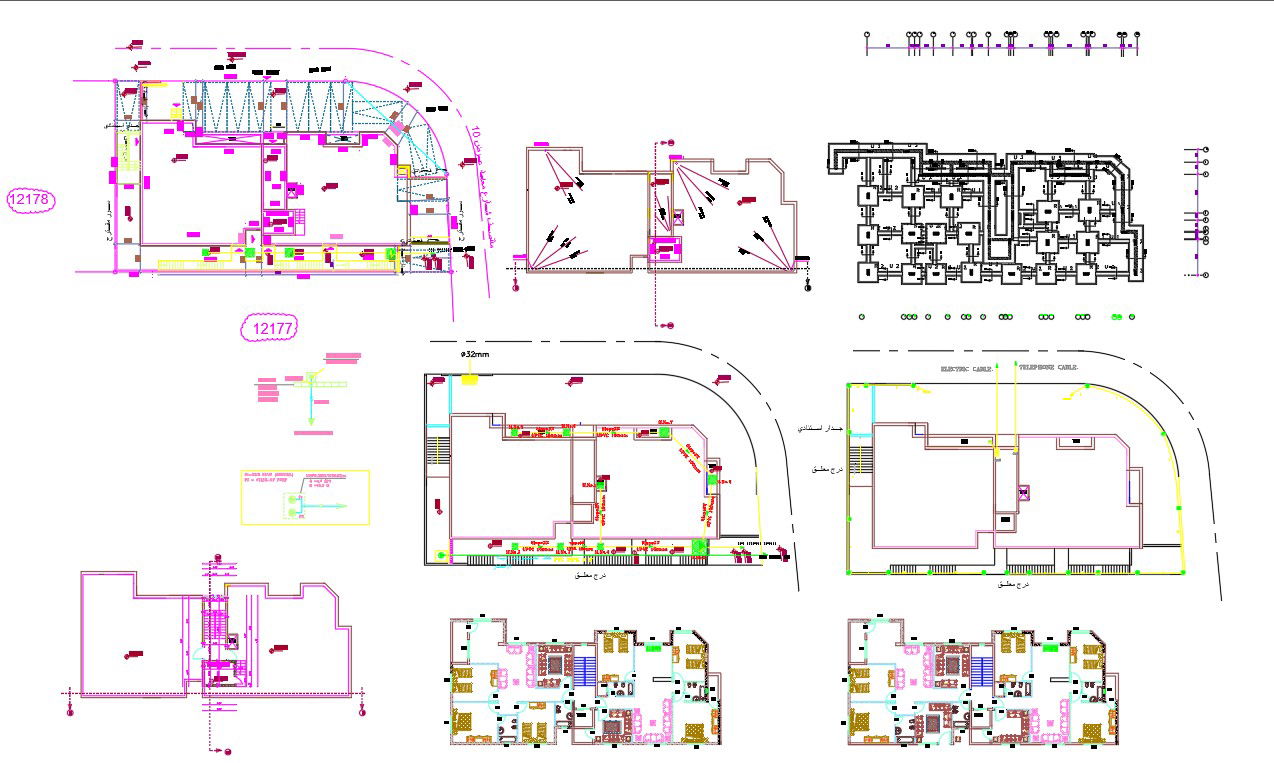3 BHK Apartment Construction Working Plan AutoCAD Drawing
Description
2d CAD drawing of apartment house furniture plan AutoCAD drawing includes 2 unit houses on the cluster plan. the ground floor has a parking space to accommodate 10 cars. also has a terrace plan with a foundation column layout plan design. download DWG file of apartment project AutoCAD drawing.
Uploaded by:
