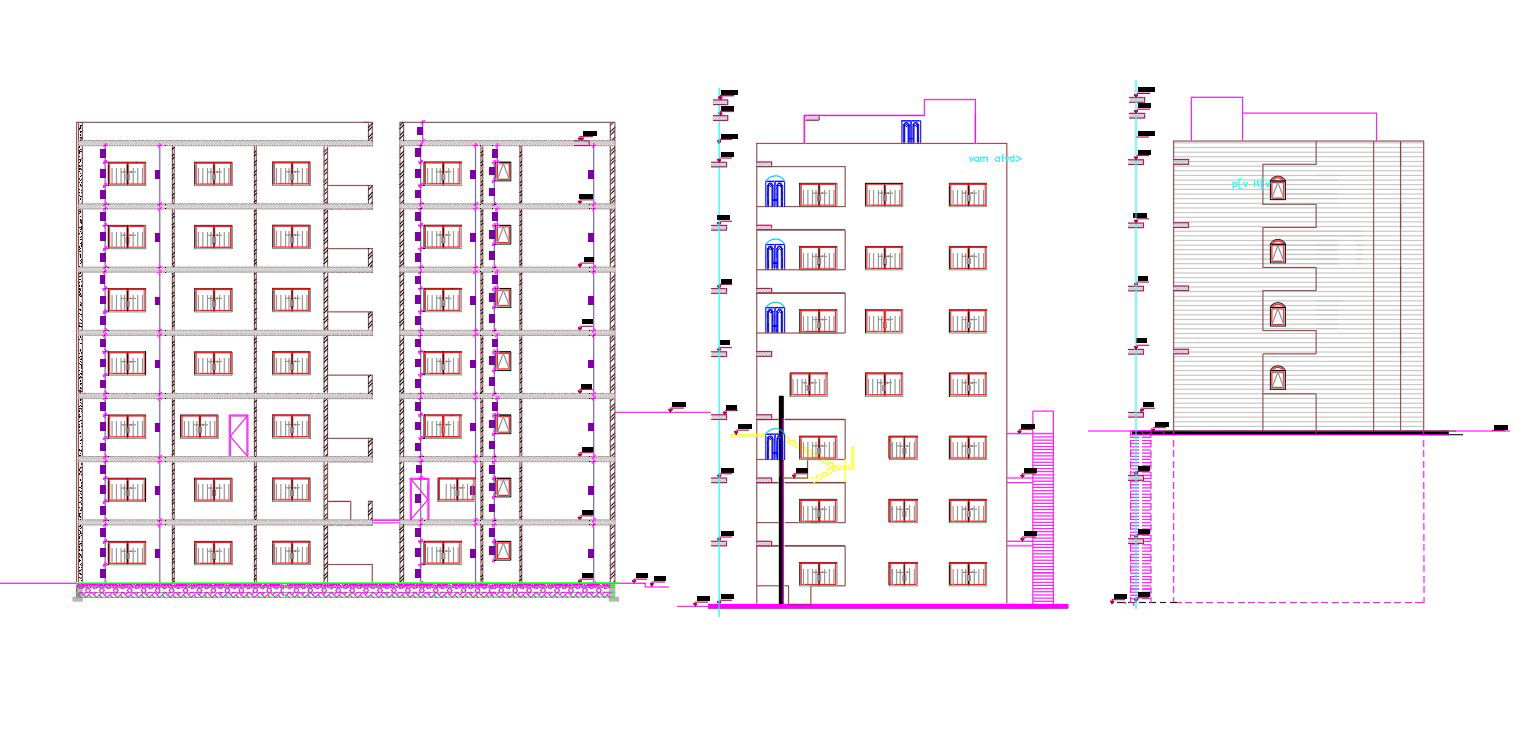Multifamily Apartment Building Design DWG File
Description
architecture apartment building sectional elevation design with dimension detail in AutoCAD format. also has window marking, RCC slab, and balcony view detail. download DWG file of apartment building design.
Uploaded by:

