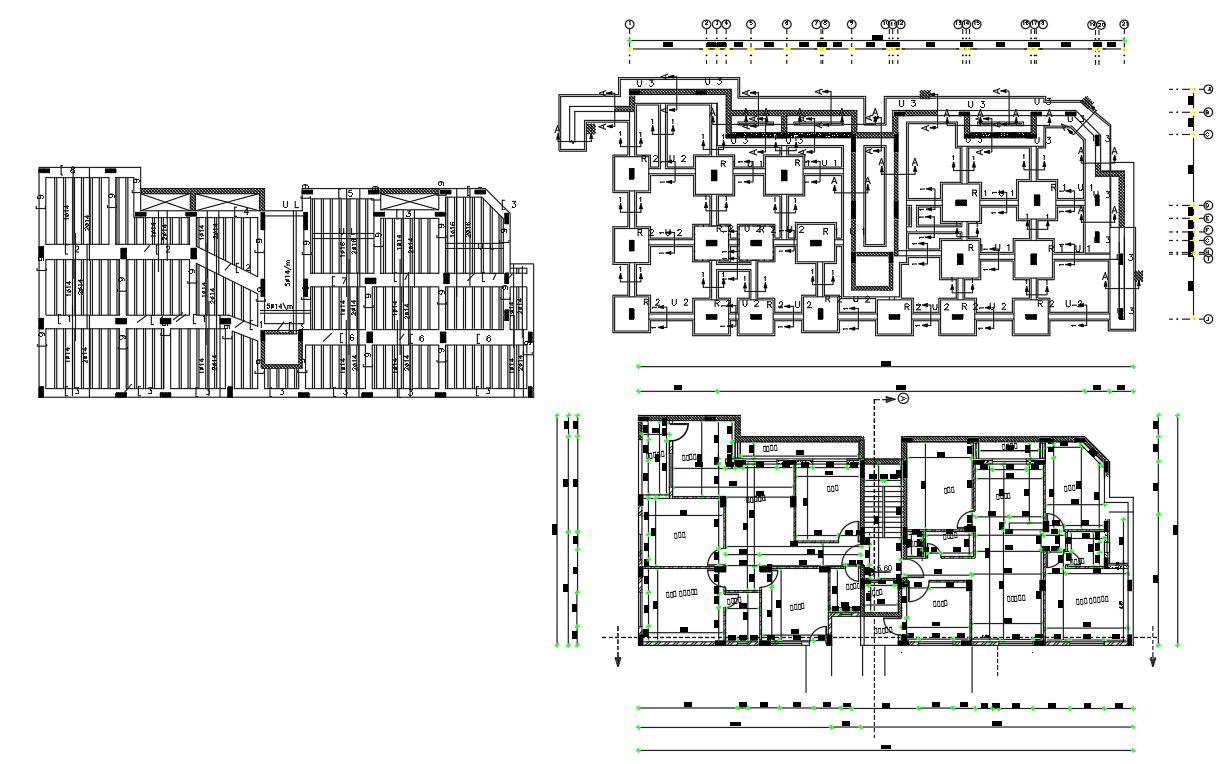3 BHK Apartment Plan With Construction Drawing
Description
2d CAD drawing of 3 bedrooms apartment house typical floor plan design that shows foundation column, excavation plan and reinforcement slab bar structure design. download 3 BHK apartment plan with construction working plan.
Uploaded by:

