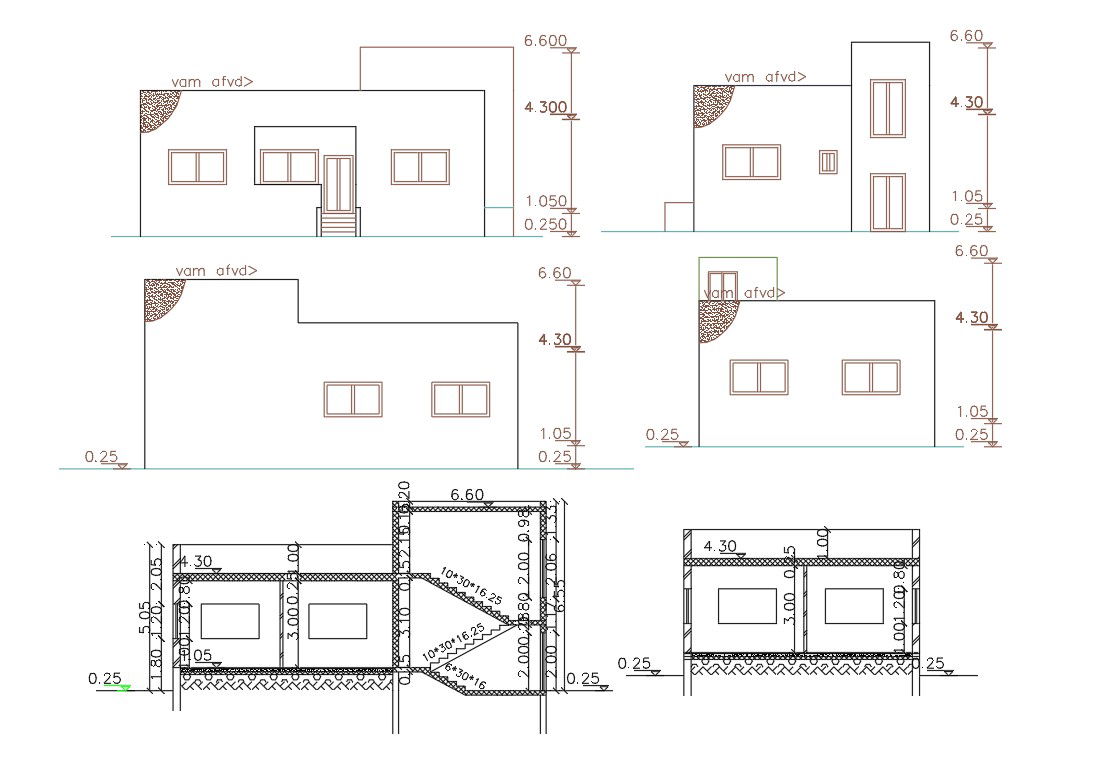Single Story House Sectional Elevation Design
Description
find here single storey house building all side elevation design and section drawing which shows RCC floor slab, staircase and wall section with all dimension detail. download DWG file of modern house sectional elevation design.
Uploaded by:
