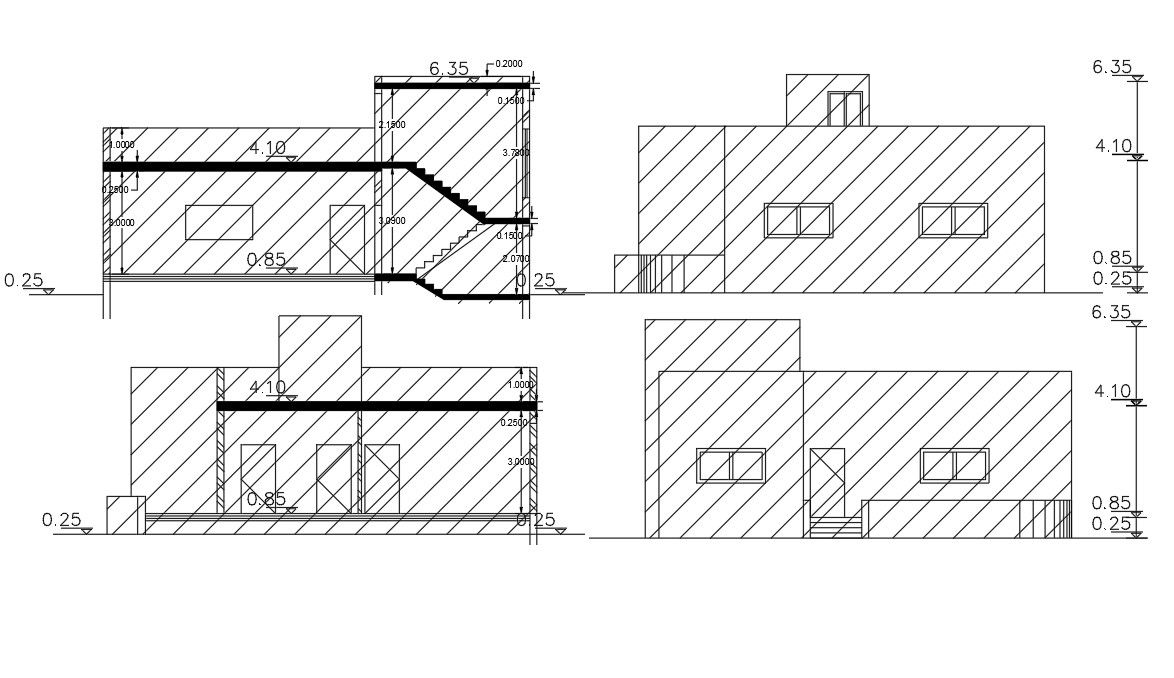2D House Sectional Elevation Design DWG File
Description
The single storey house building sectional elevation design which is the number of different angles view design with dimension detail and RCC slab design. download house building AutoCAD design.
Uploaded by:

