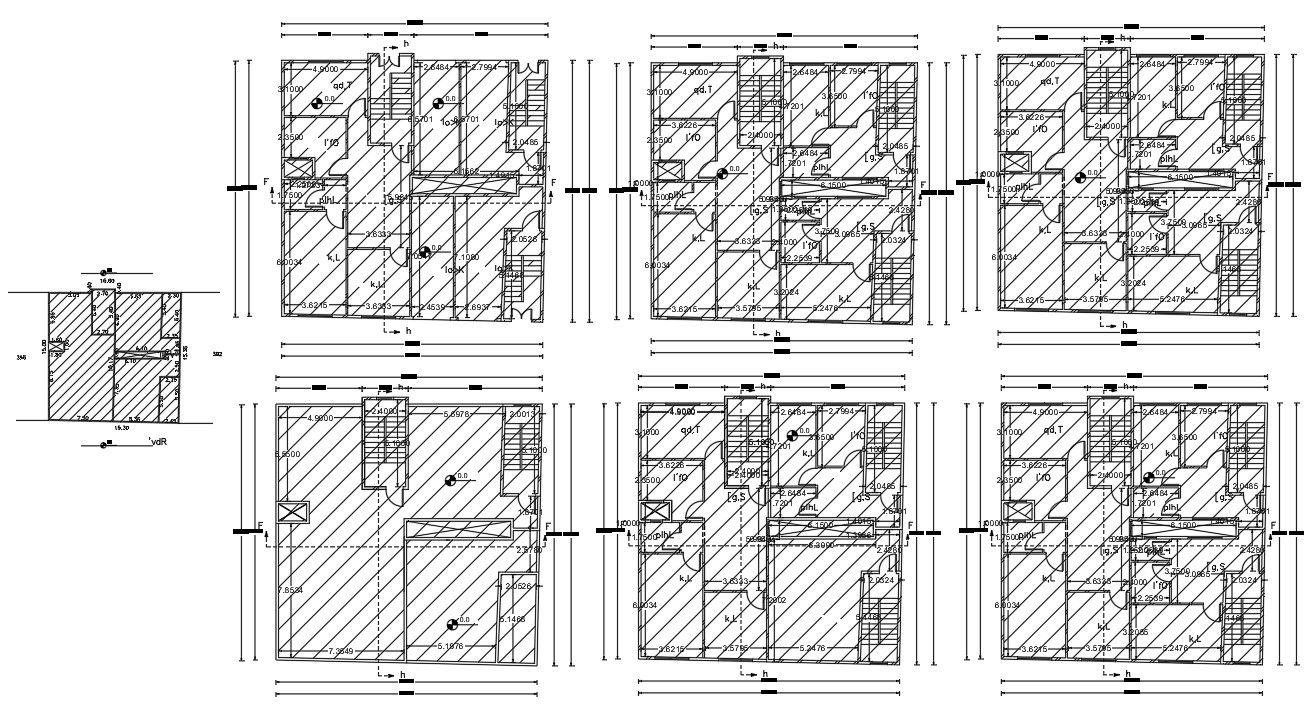1 BHK And 2 BHK Apartment Floor Plan Design
Description
Architecture apartment floor plan AutoCAD drawing includes 1 BHK and 2 BHK house plan design with all dimension detail. download 3 unit house plans on apartment cluster plan design. download the apartment house plan with plot land survey detail.
Uploaded by:
