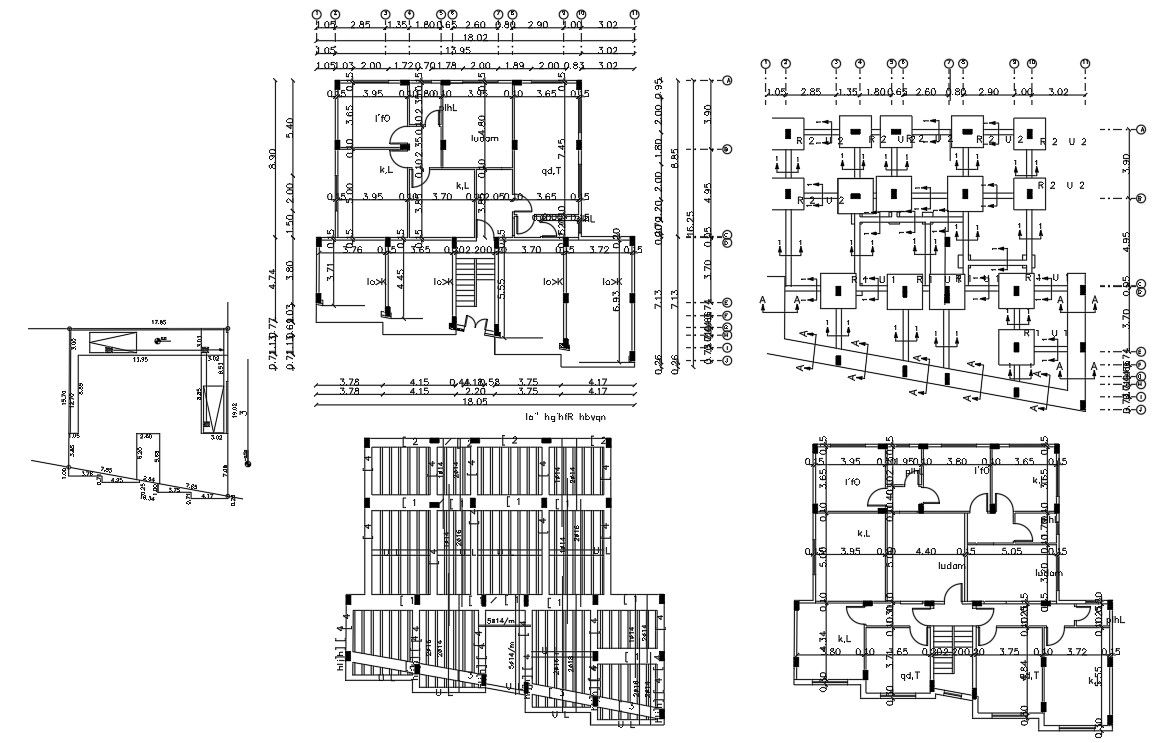Front Side Shop And Back Side 2 BHK House Plan Design
Description
Front Side Shop And Back Side 2 BHK House Design2d CAD drawing of construction house working plan includes column footing layout plan, reinforcement slab bar structure design, ground floor plan front side retail shop and backside 2 BHK house plan with all dimension detail and site plot plan.
Uploaded by:
