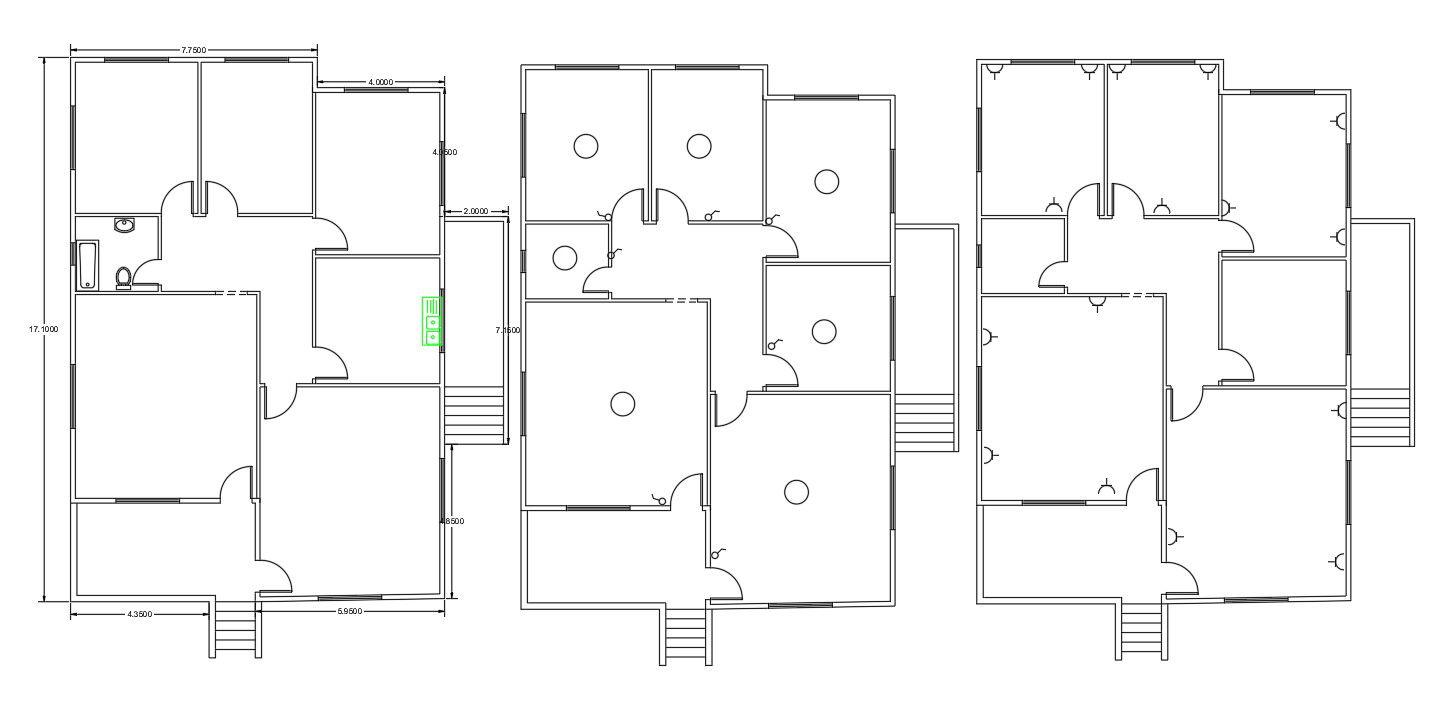2200 Square Feet (244 Sq Yards) House Plan Design
Description
Floor plan for 40 X 55 feet house plan design CAD drawing includes sanitary ware detail, electrical ceiling light point and wiring plan design. this 3 BHK house plan ground floor plan design. download 2200 Square Feet house AutoCAD drawing DWG file.
Uploaded by:

