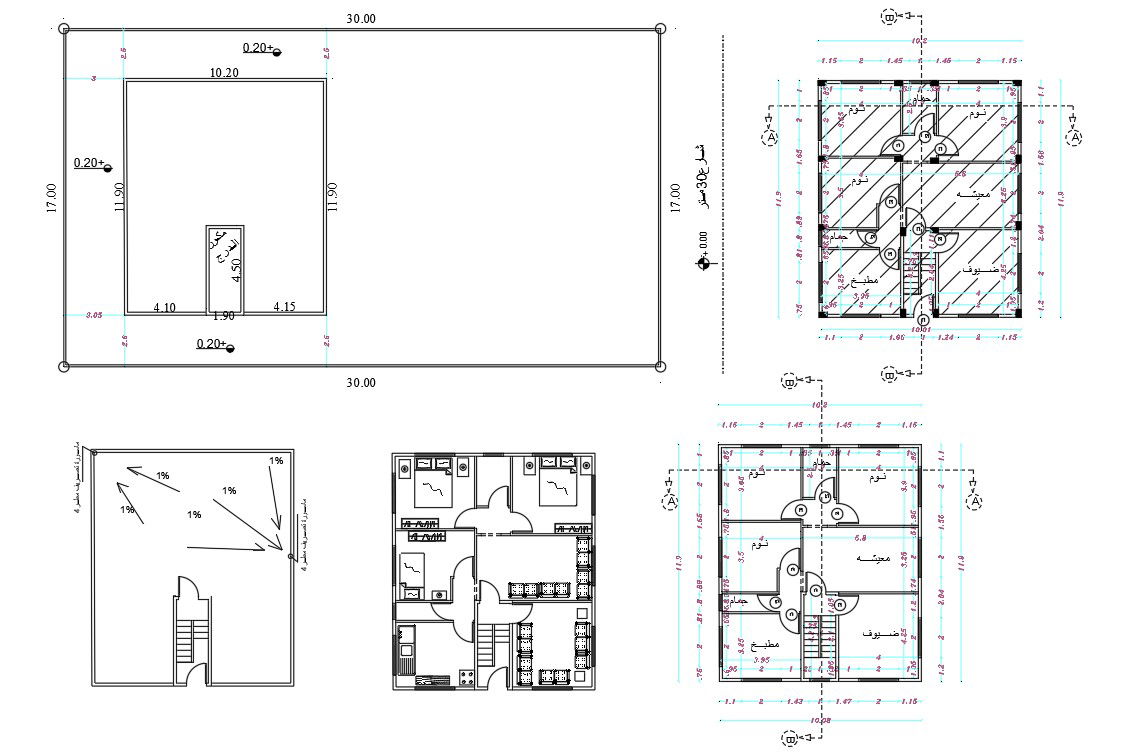32' X 36' Feet 3 Bedroom House Plan Design DWG
Description
AutoCAD drawing of a house floor plan with furniture layout plan design that shows 3 bedrooms, kitchen, drawing room and living room with all dimension detail. download 1152 square feet house plot plan AutoCAD drawing.
Uploaded by:
