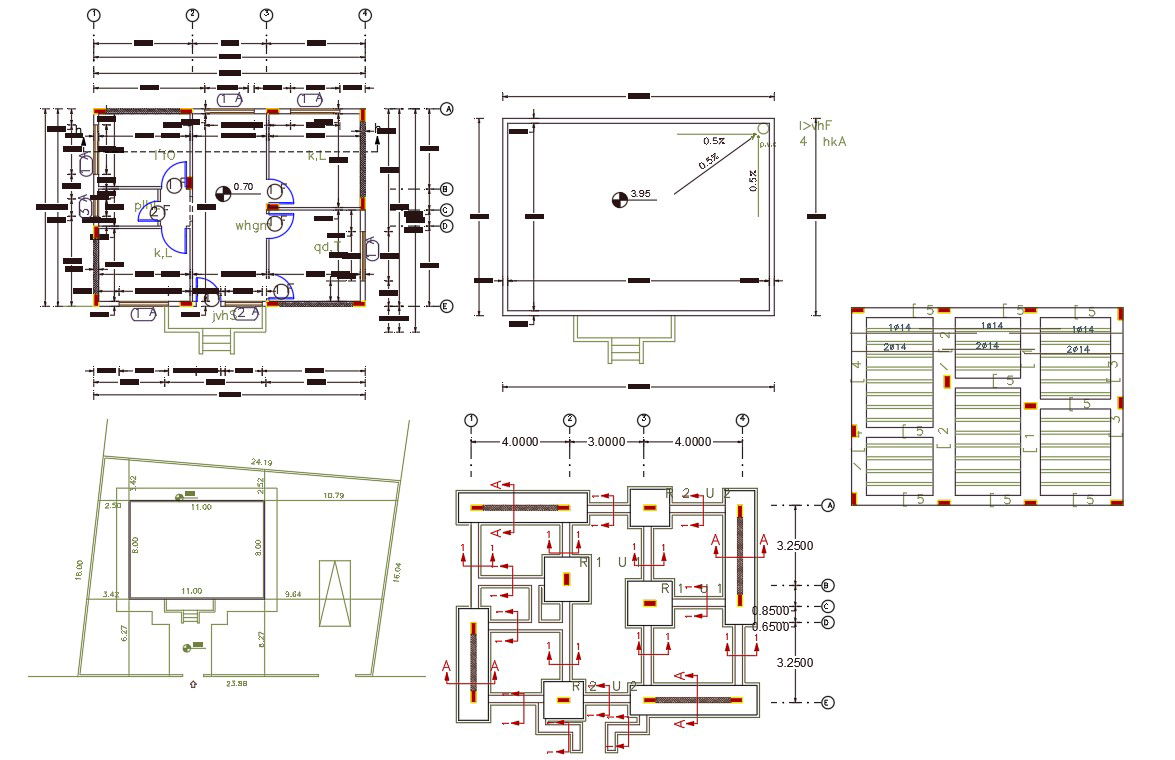26' X 36' House Plans AutoCAD Drawing
Description
936 square feet of living space house floor plan design AutoCAD drawing includes foundation with excavation plan, reinforcement slab bar structure design and ground floor site plot plan with one big car parking space and compound wall design. download 2 bedroom House floor plan design DWG file.
Uploaded by:
