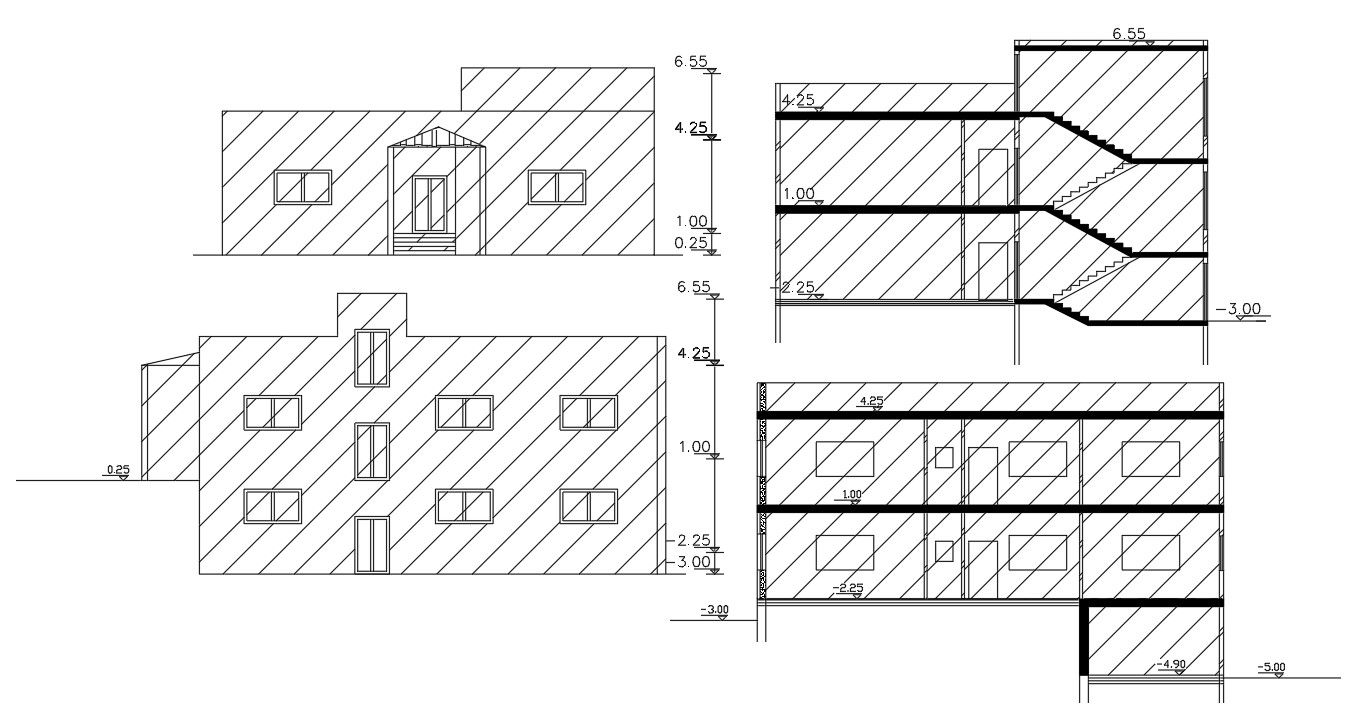AutoCAD House Building Design DWG File
Description
2d CAD drawing of house building sectional elevation design in all side view with dimension detail that shows a slab, staircase, door, and window marking detail. download DWG file of house design AutoCAD drawing.
Uploaded by:

