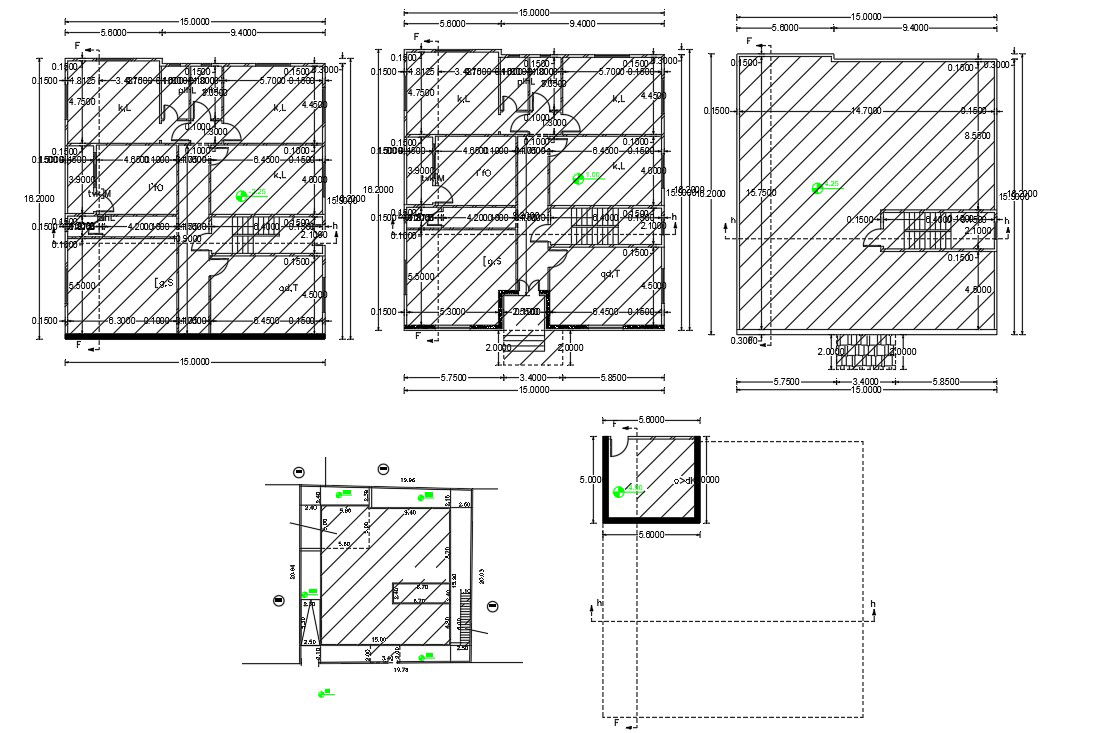2500 Square Feet House Plan Design
Description
AutoCAD drawing for 48 Feet By 52 feet house plan design DWG file includes 3 bedrooms, kitchen, drawing room and living lounge. Total 2500 square footage only includes conditioned space and does not include garages, porches, and car parking. download DWG file of house floor plan.
Uploaded by:
