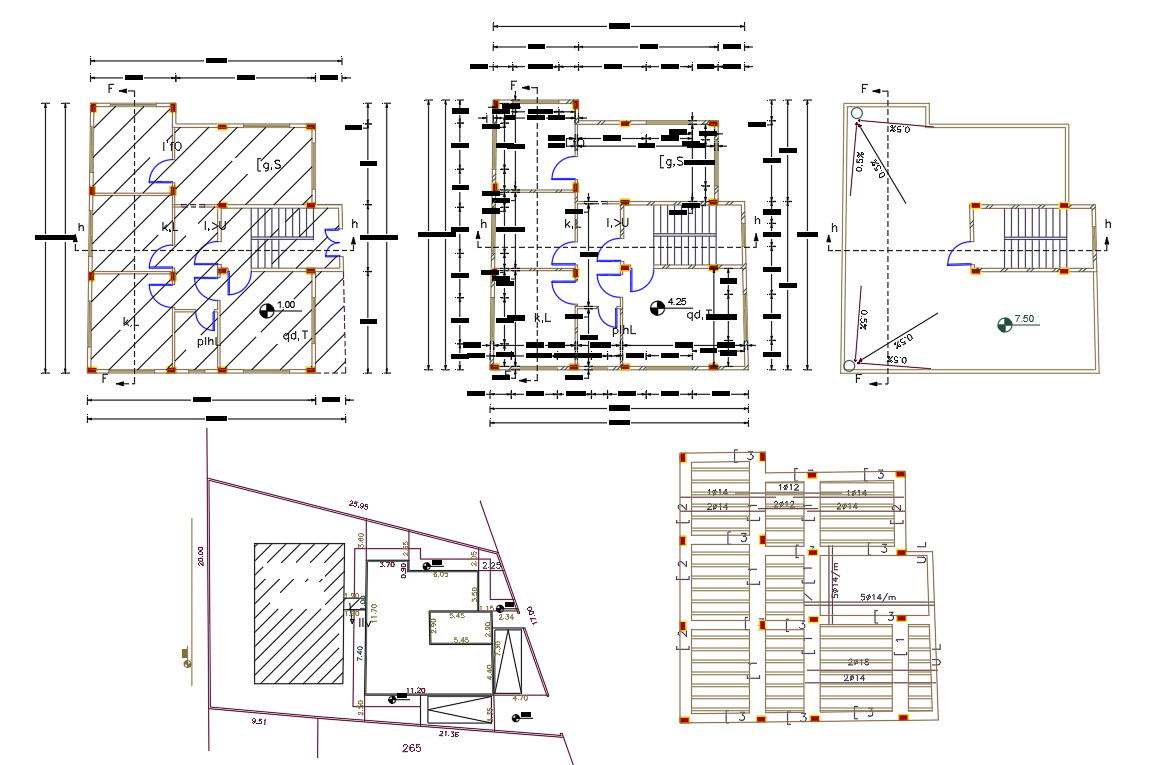1200 SQFT House Floor Plan Working Drawing
Description
The architecture house ground floor plan AutoCAD drawing includes the floor plan includes 2 bedrooms, kitchen, drawing room and living area with all dimension detail. download 1200 square feet house plan design.
Uploaded by:
