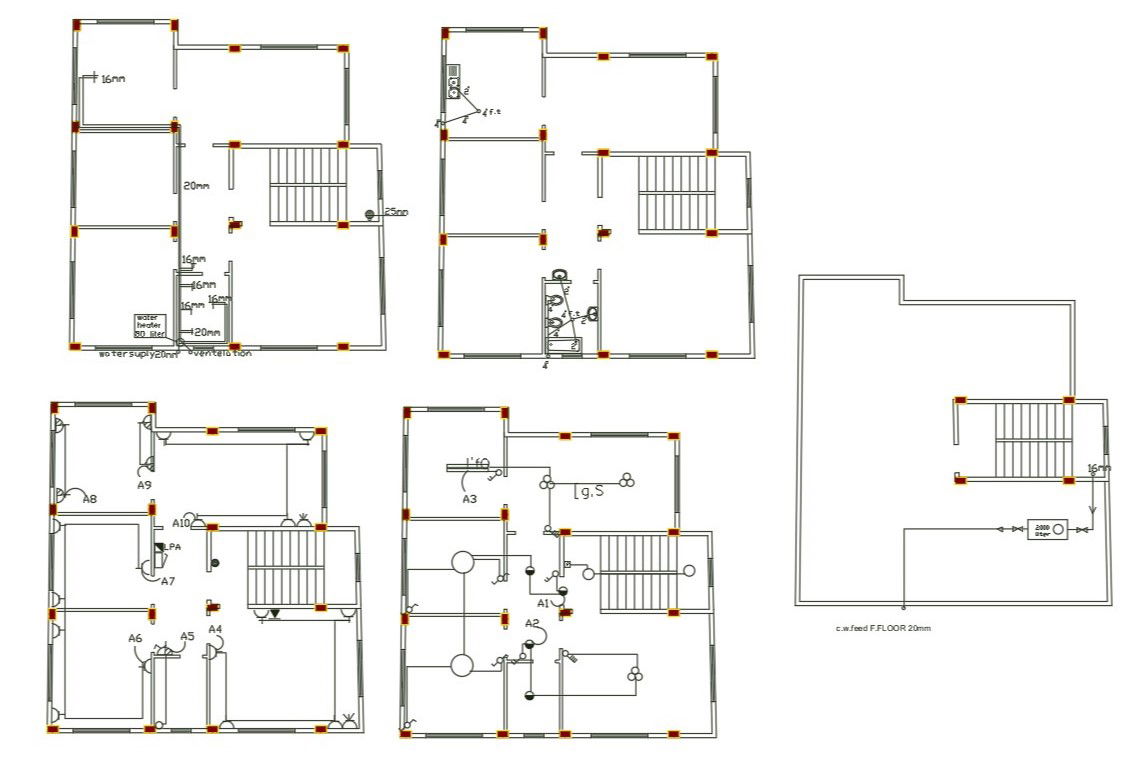2 BHK House Electrical Layout Plan Design
Description
Download DWG file of House ground floor plan that shows sanitary ware detail, electrical wiring plan design, switchboard point and ceiling light point. download DWG file of house electrical layout plan.
Uploaded by:
