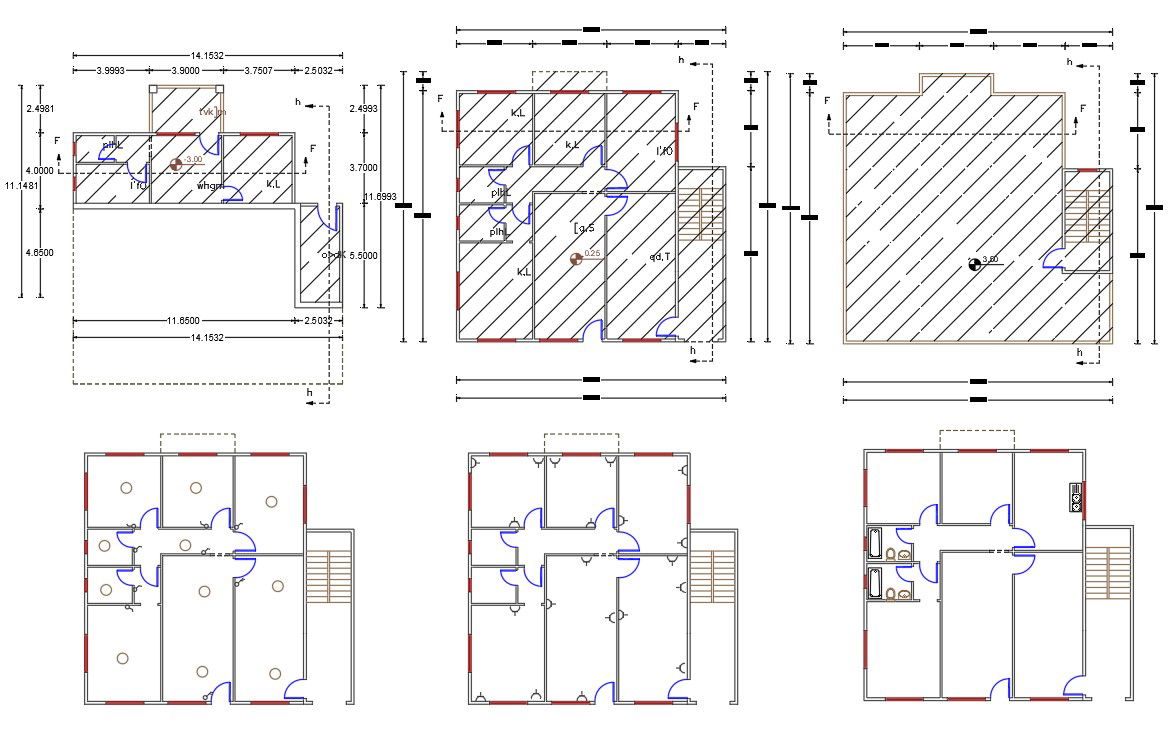45' X 52' Plot House Plan Design DWG File
Description
2340 square feet house plot plan AutoCAD drawing includes floor plans, terrace plan, sanitary ware detail, and electrical layout plan design with all dimension detail. Download house plan design and use this plan if you have a 40' X 52' feet land property for construction house.
Uploaded by:

