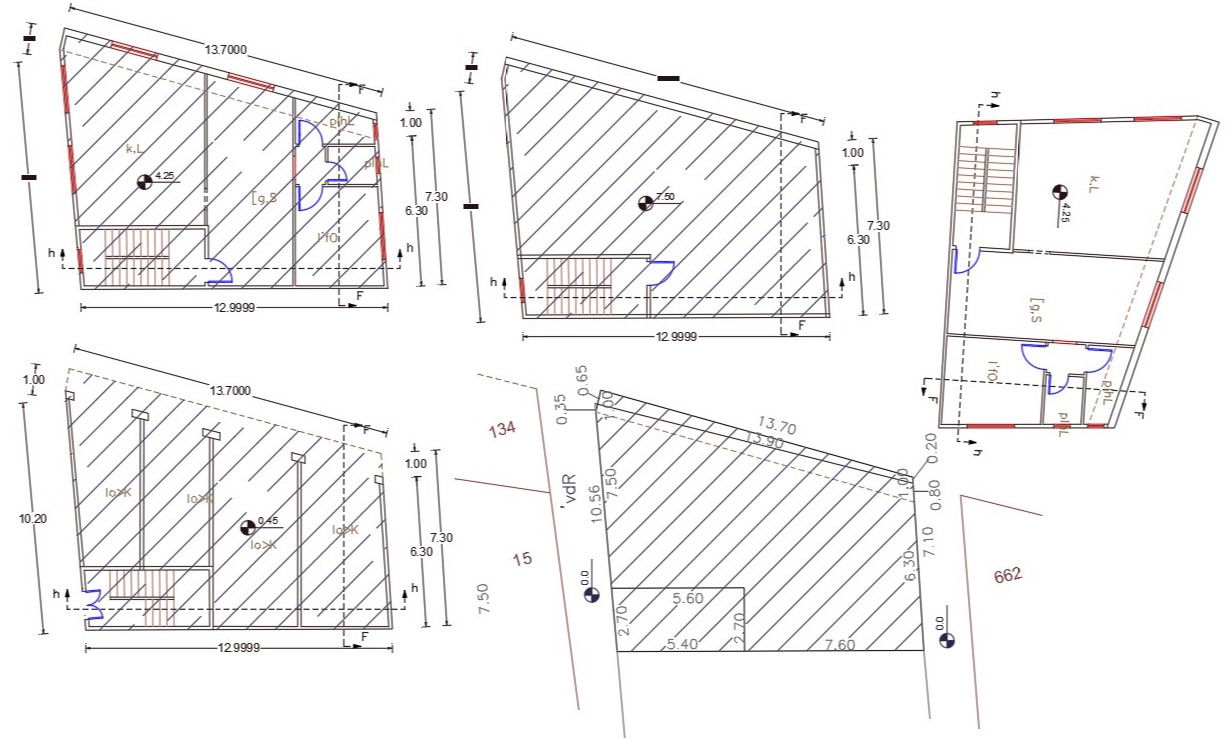Ground Floor Shop With Top Floor House Plan Design
Description
find here ground floor retail shop and top floor 1 bedroom house plan design. also has an area plot land survey with margin dimension detail. download house with shop design DWG file.
Uploaded by:

