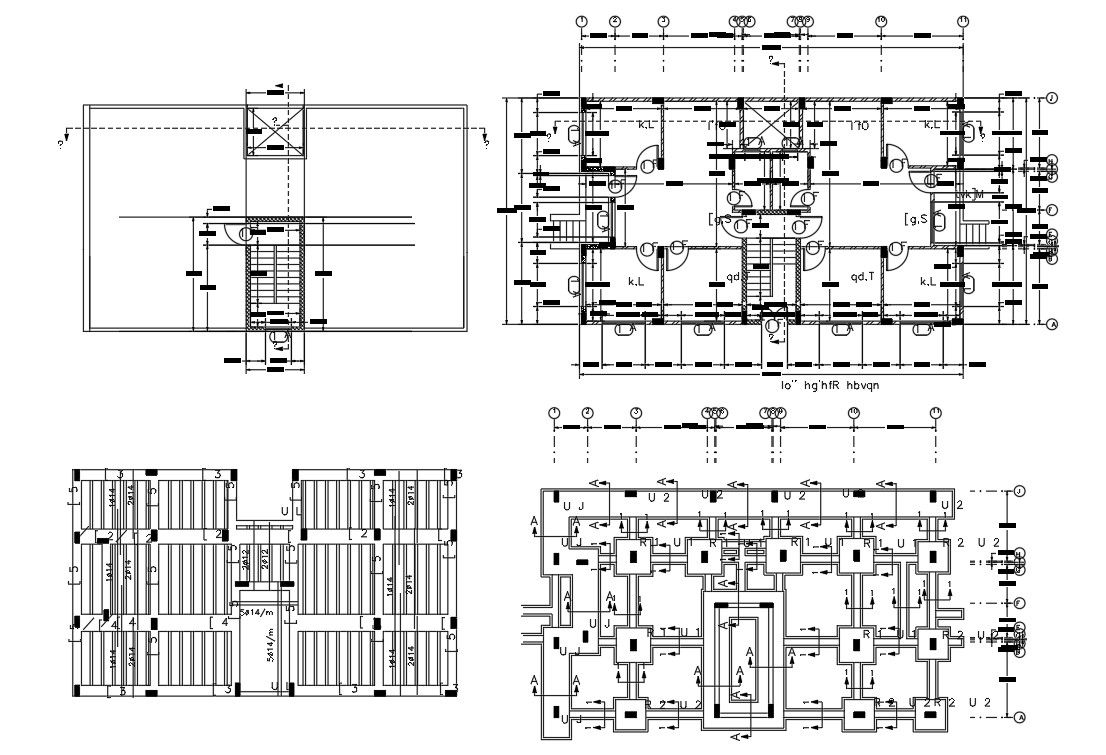2 BHK Apartment Construction Working Plan CAD Drawing
Description
The architecture apartment 2 BHK house floor plan design AutoCAD drawing shows foundation with excavation plan, column layout plan, RCC (Reinforced Cement Concrete) slab bar structure design. download DWG file of Apartment construction working plan design.
Uploaded by:

