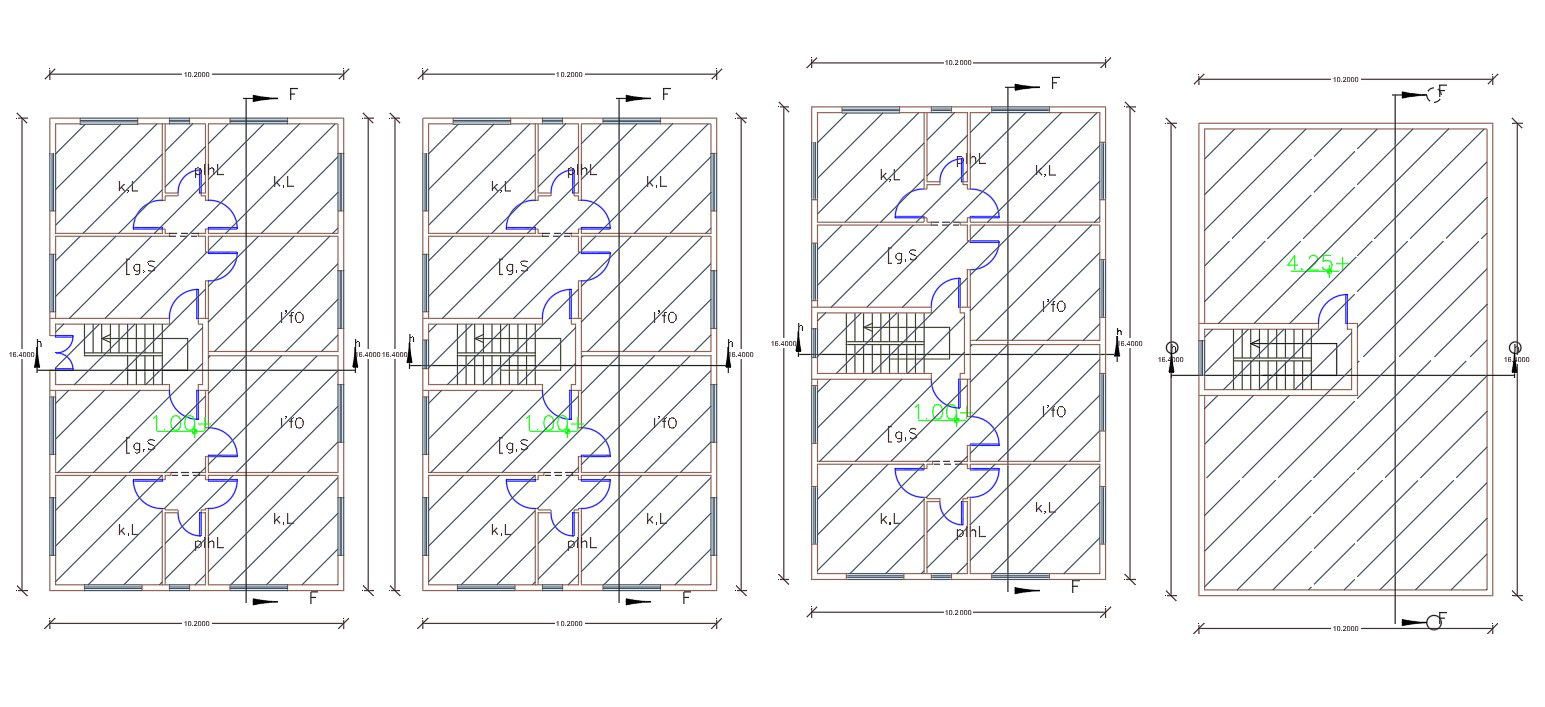1600 Sq Ft Apartment 2 BHK House Plan Design
Description
32'X 53' plot size for apartment cluster plan includes 2 unit house plan Autocad drawing that shows 2bedroom, kitchen and drawing with all dimension detail. download 1600 SQFT apartment house plan design DWG file.
Uploaded by:

