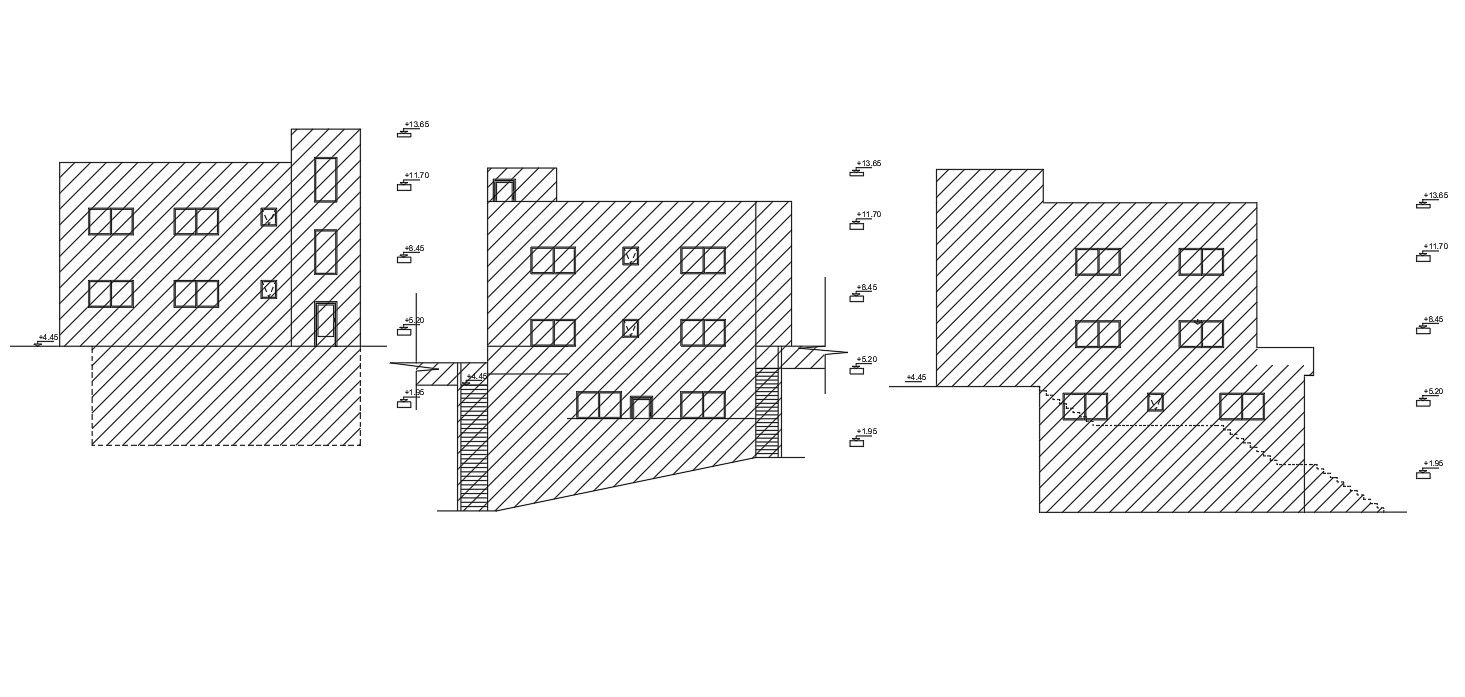Bungalow Elevation Design AutoCAD Drawing
Description
this is the huge bungalow building elevation design with floor level details and dimension mention in AutoCAD format. download DWG file of bungalow elevation with a number of views design.
Uploaded by:
