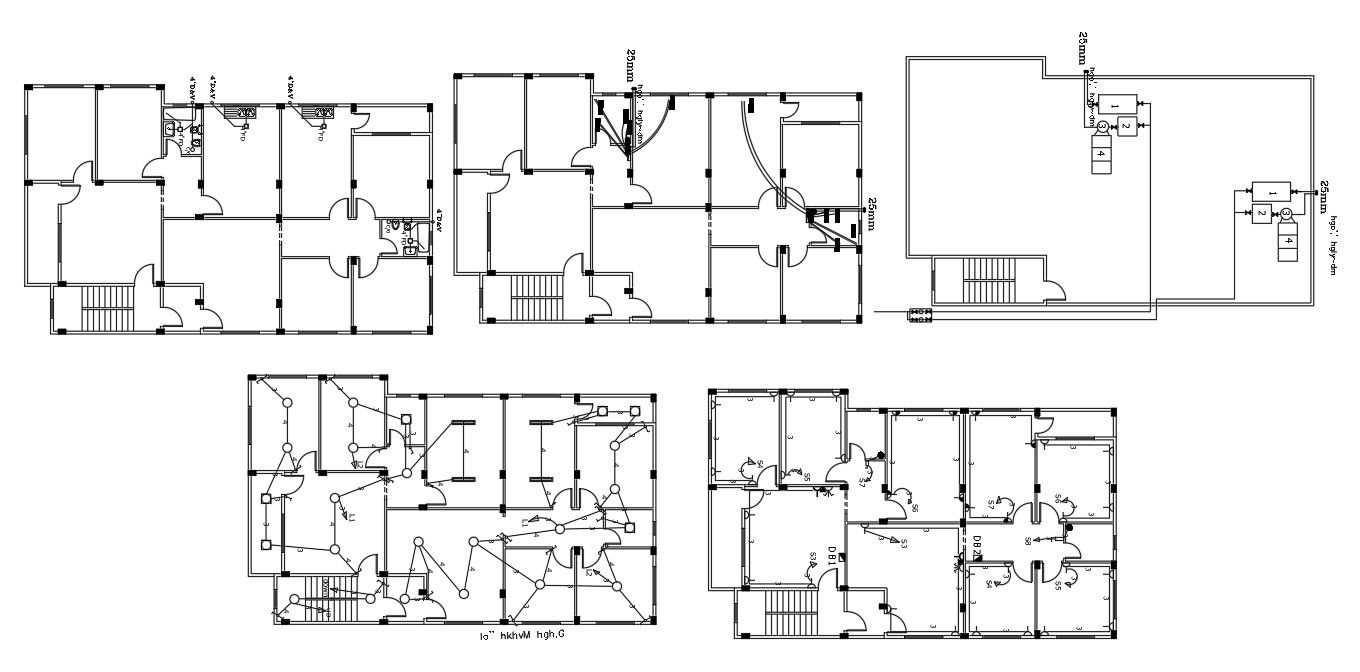2 And 3 Apartment House Floor Plan Design
Description
2d CAD drawing of 2 and 3 BHK house floor plan design AutoCAD drawing includes plumbing and electrical layout plan design that shows ceiling point and switchboard detail. download DWG file of apartment project CAD drawing.
Uploaded by:
