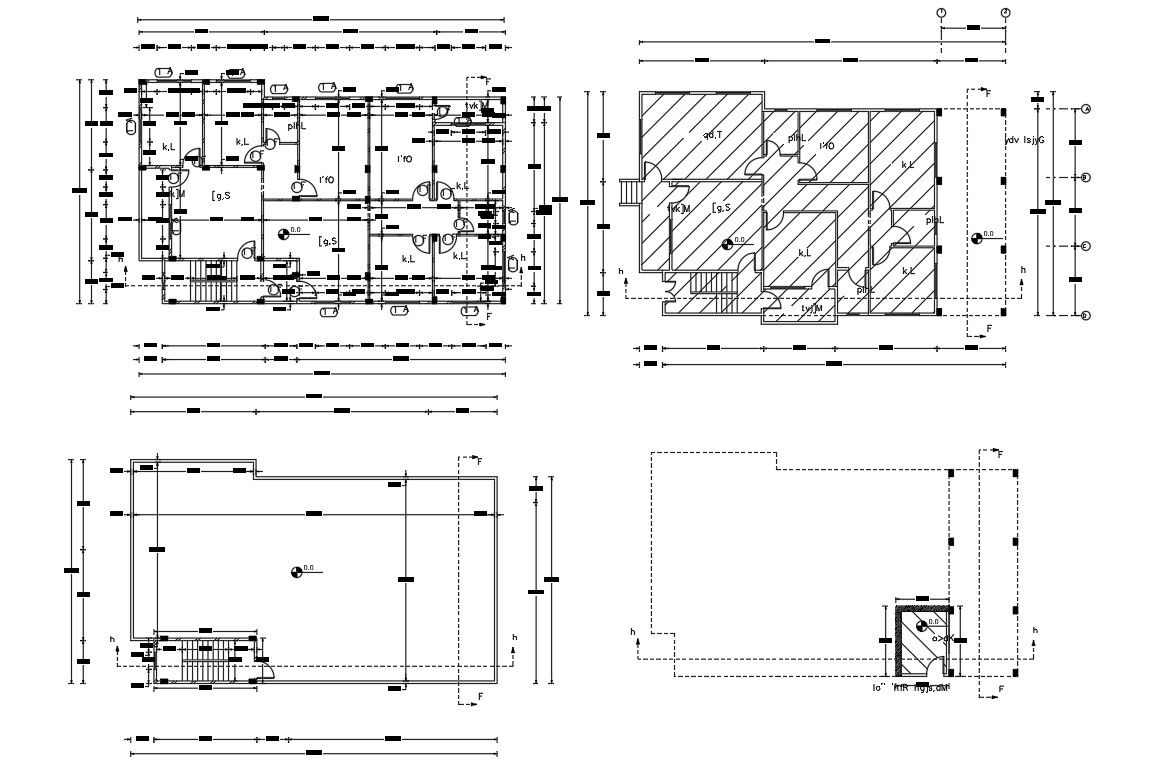2 BHK And 3 BHK House Apartment Floor Plan Design
Description
the architecture apartment house floor plan AutopCASD drawing includes 2 BHK and 3 BHK house plan design with all dimension detail. also has terrace plan. download apartment house floor plan AutoCAD drawing nad use this plan CAD presentation.
Uploaded by:
