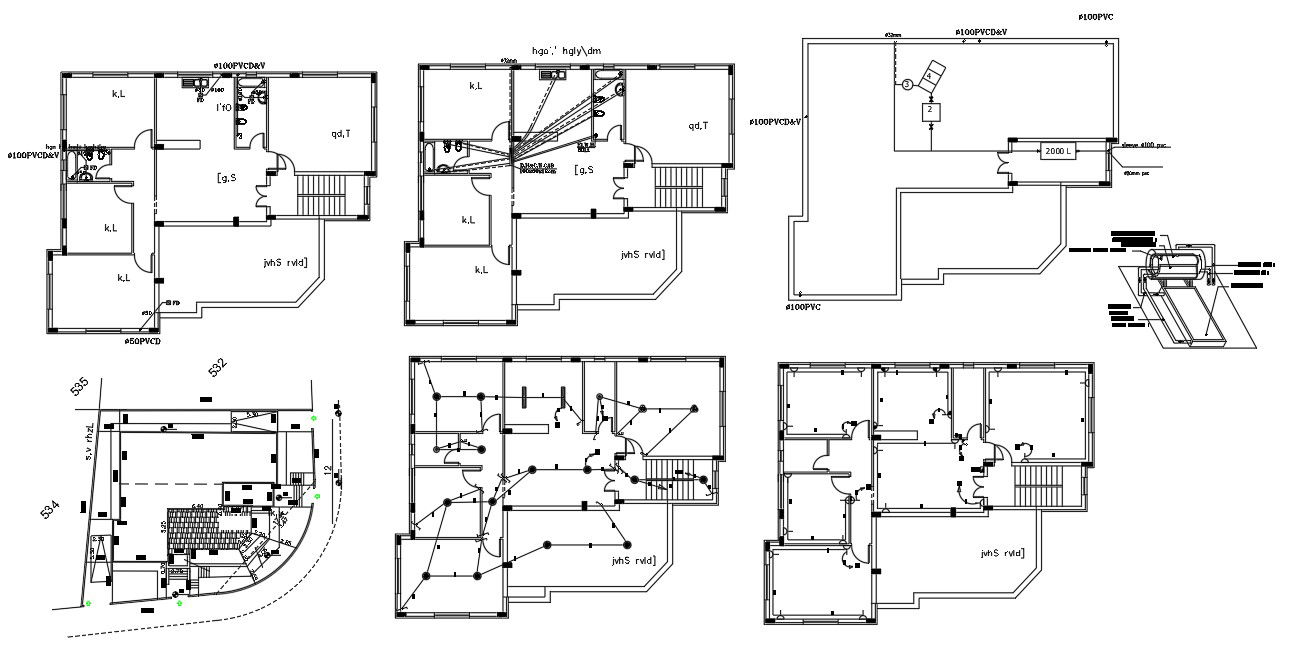3 Bedroom Architecture House Plan Design DWG File
Description
The architecture house ground floor plan CAD drawing includes site plot plan, plumbing pipeline plan and electrical layout plan that shows wiring and ceiling light point detail. download DWG file of 3 BHK house plan design.
Uploaded by:

