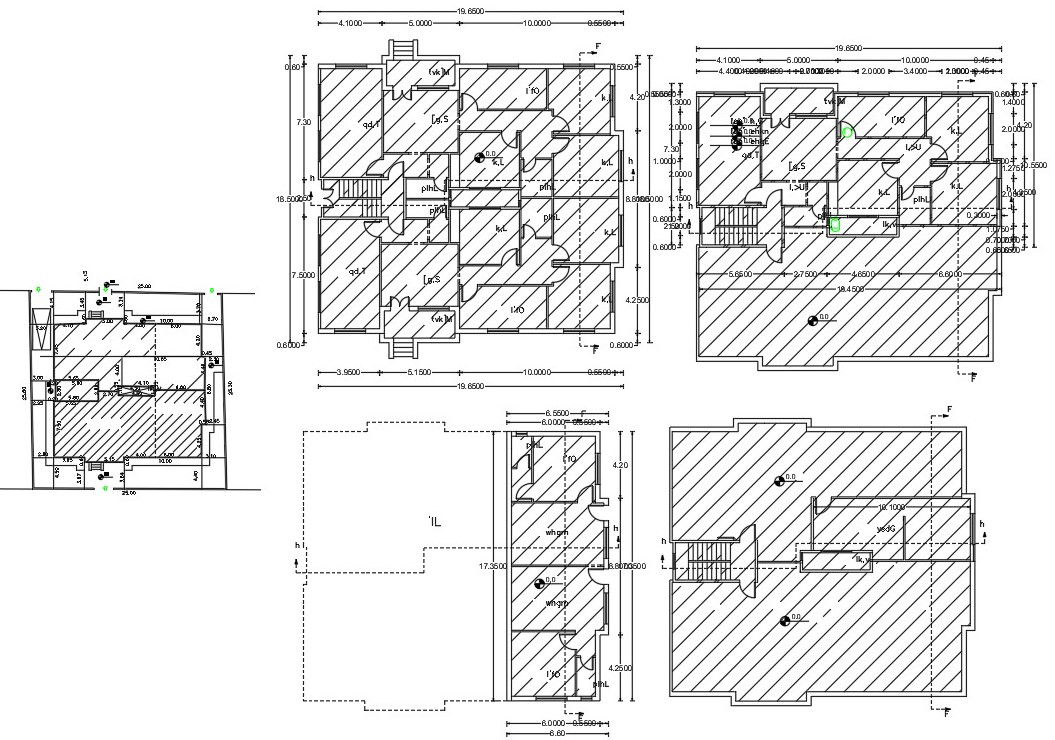3700 Sq Ft 3 Bedroom House Floor Plan Design
Description
The Architecture 3 Bedroom room house apartment floor plan design AutoCAD drawing includes site plot plan, terrace plan and penthouse design with all dimension detail. download 3 BHK house floor plan design DWG file.
Uploaded by:

