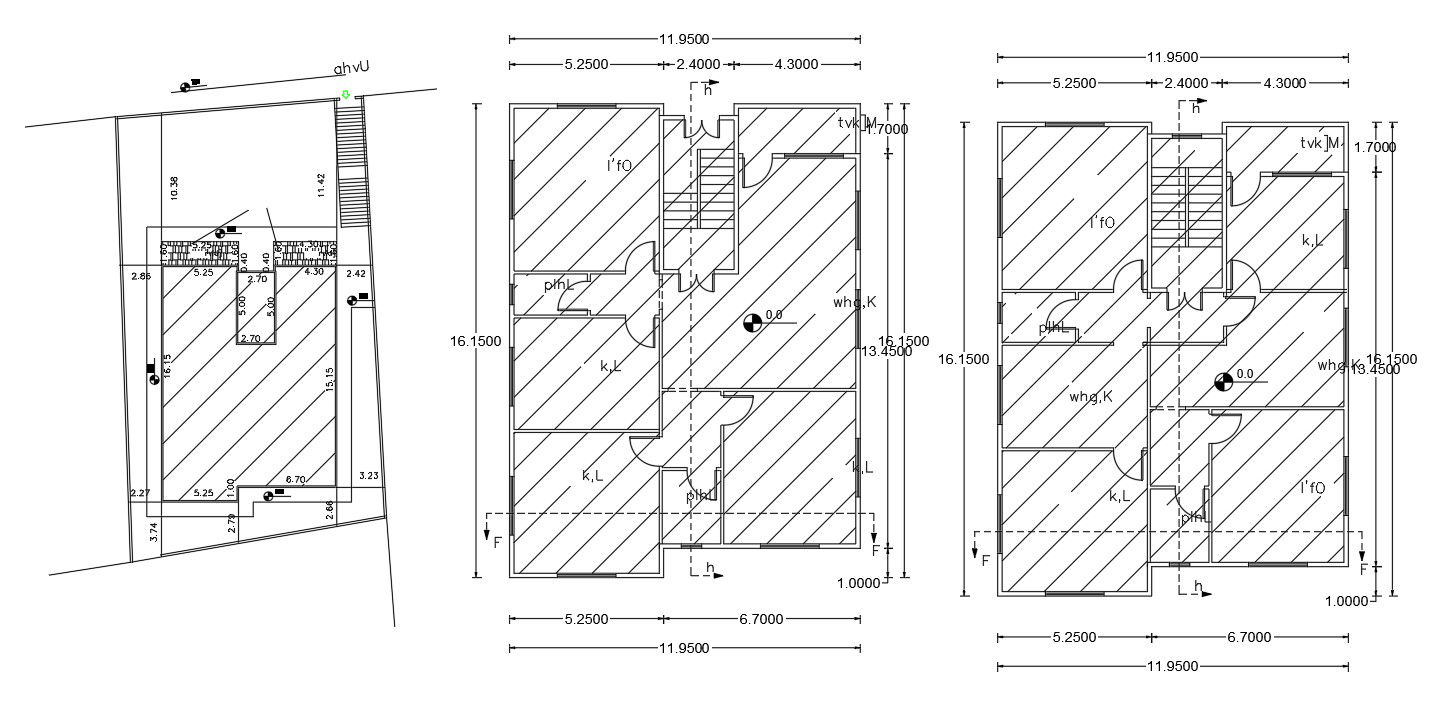35' X 50' House Plan (Plot Size 195 Square Yards)
Description
The architecture House Floor Plan 35 X 50 feet plot design which shows ground floor plan and first-floor plan design with dimension detail. this is 5 bedroom house plan with site plot and compound wall design. download 1750 Square Feet and 195 Sq Yards house plan design and use an ideal plan your suitable plot size land property.
Uploaded by:

