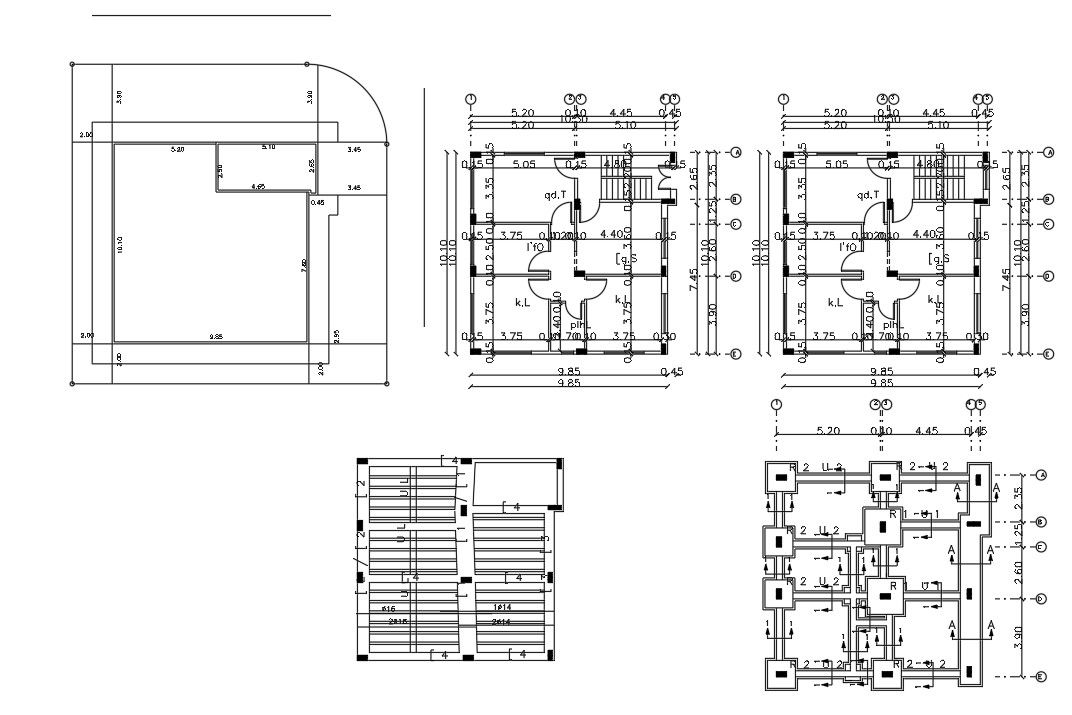1000 Sq Ft Apartment 2 BHK House Plan Design
Description
The architecture 2 BHK apartment house floor plan design CAD drawing includes a working plan of column footing with excavation layout plan, RCC slab bar structure design and site plan with all margin dimension detail mention in the meter.
Uploaded by:
