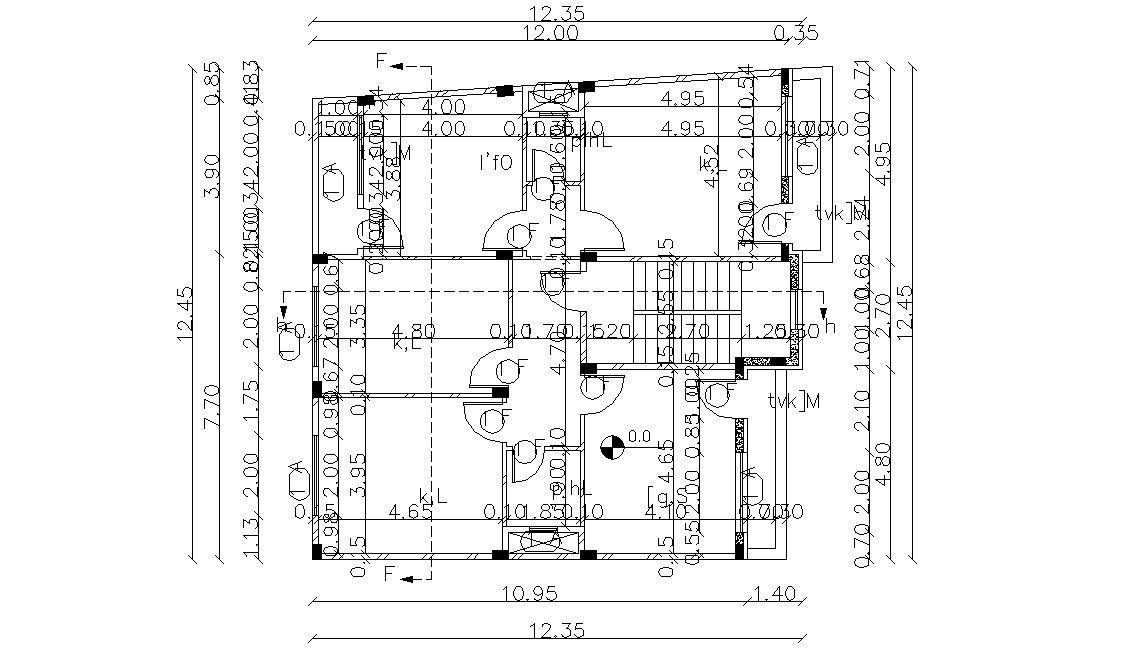Working Drawing Plan Of Huge Bungalow Layout AutoCAD File
Description
this is the drawing of the lavish huge bungalow design with working drawing dimension details,structural column marking in plan,doors and windows details in it.this the planning added bedrooms,toilets with duct for plumbing details,stairs with foyer,balcony and other more details in this drawing.download this drawing and use in related projects.
Uploaded by:
Rashmi
Solanki
