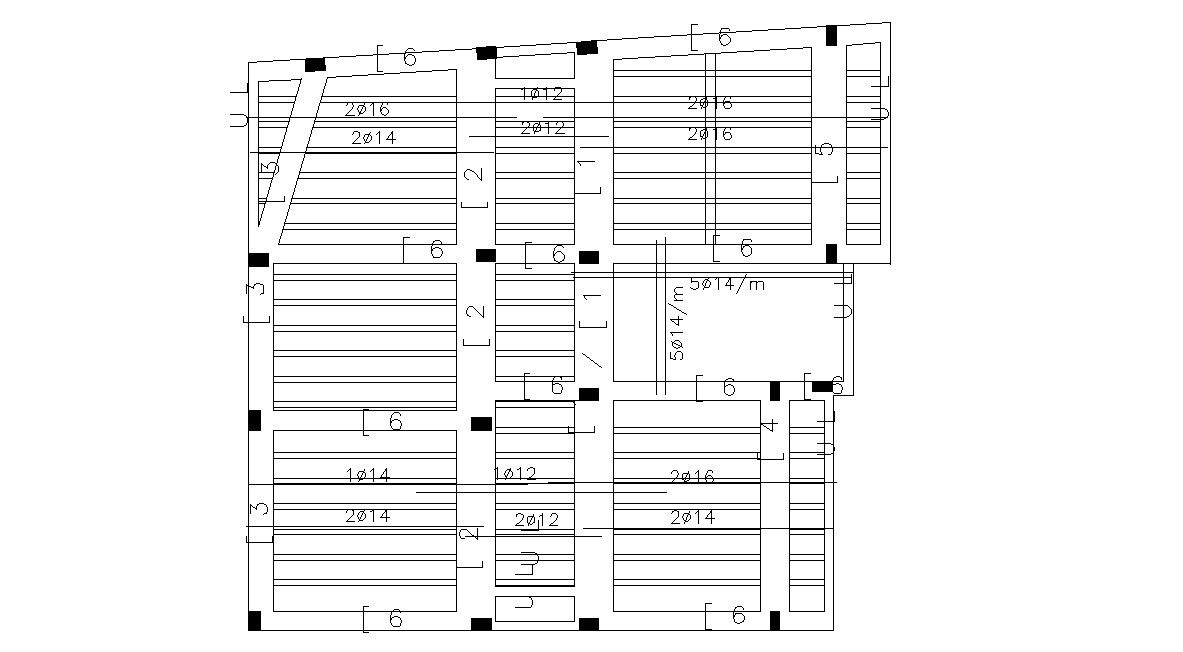Free Download Slab Design With Structural Reinforcement AutoCAD
Description
structural details drawing of slab internal part like reinforcement bars calculations,beam and column marking in slab,bars in dia and other more details relate to structure.
Uploaded by:
Rashmi
Solanki

