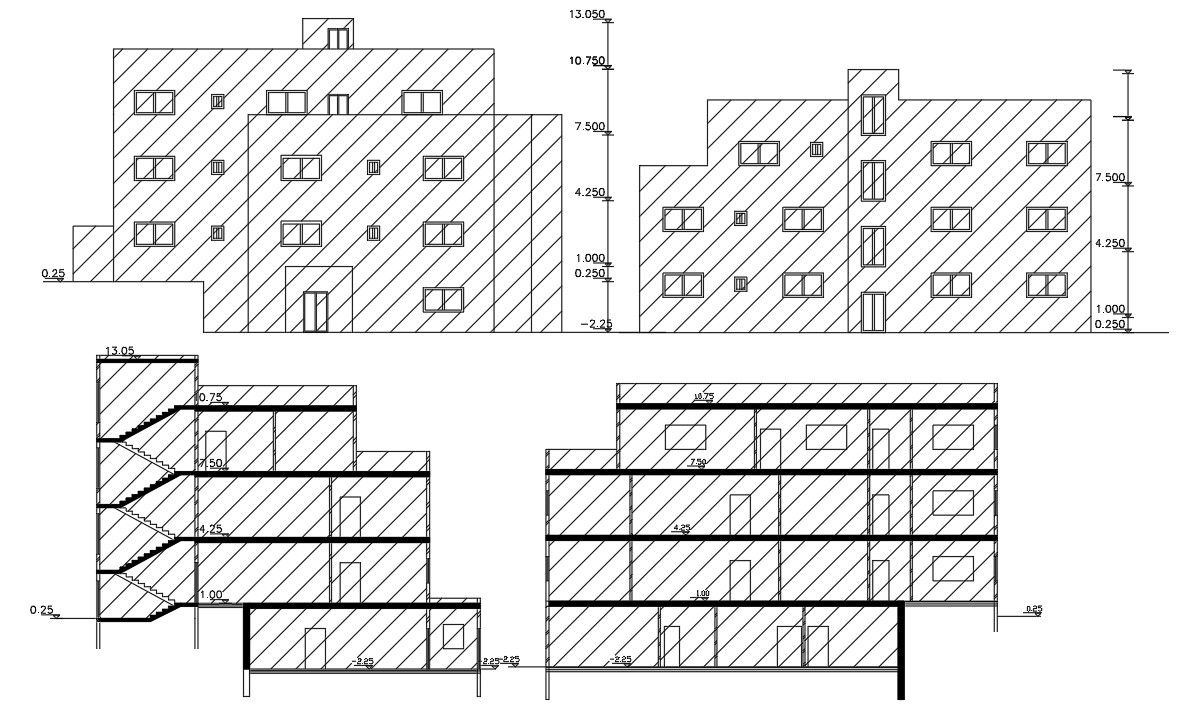Architecture Bungalow Bungalow Sectional Elevation Design
Description
The architecture bungalow house building sectional elevation design of side and front view which shows RCC slab, standard staircase, door and window marking with dimension detail. this drawing helps to the visualisation of outdoor looks of the bungalow. download DWG file of bungalow building design DWG file.
Uploaded by:
