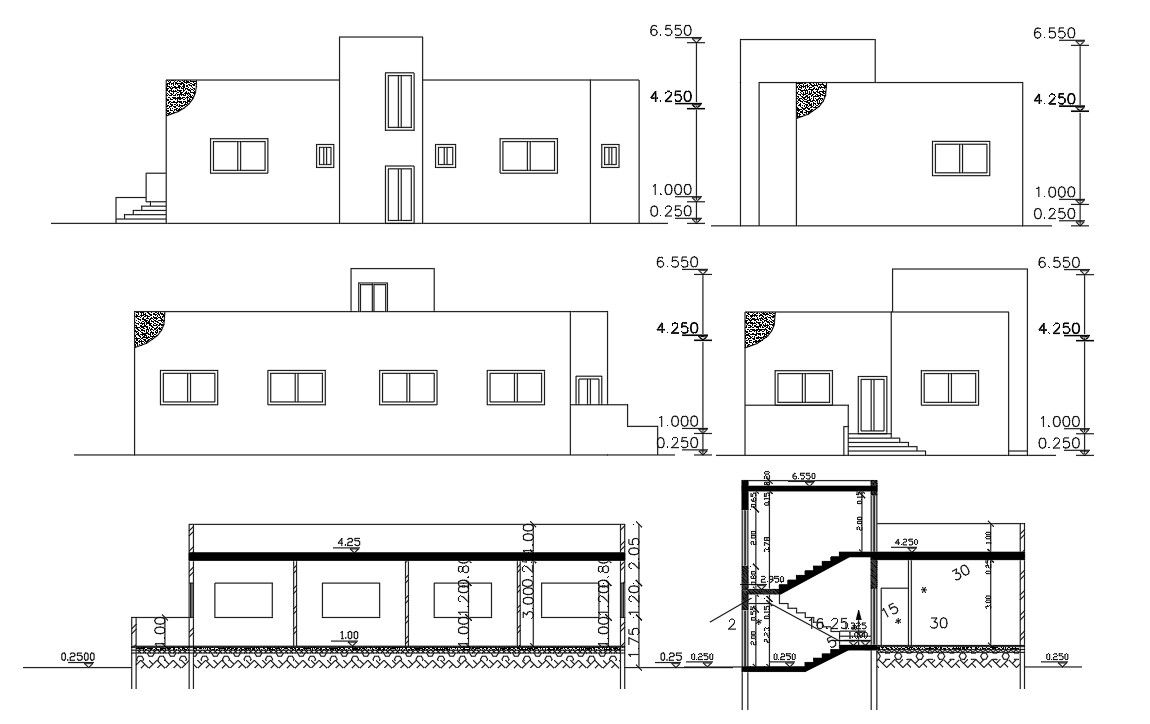1650 SQFT House Building Sectional Elevation Design
Description
30 Feet by 55 Feet plot house building sectional elevation design in four sides that help to the visualisation of outdoor looks in AutoCAD drawing. download 30' X 55' feet 3 bedroom house design DWG file.
Uploaded by:
