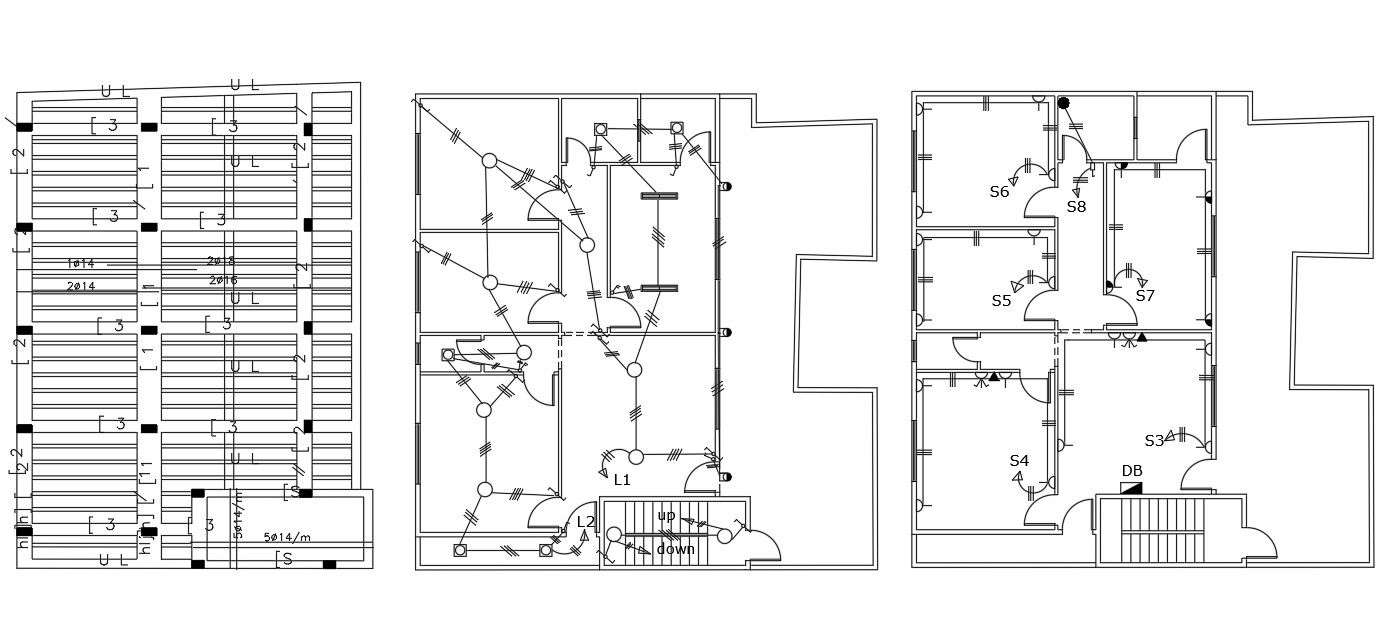2 BHK Apartment Electrical Layout Plan DWG File
Description
2D CAD drawing of 2 BHK house electrical layout plan drawing that shows ceiling light point, switchboard and wiring plan detail. download DWG file of apartment electrical plan with column slab bar structure design.
Uploaded by:
