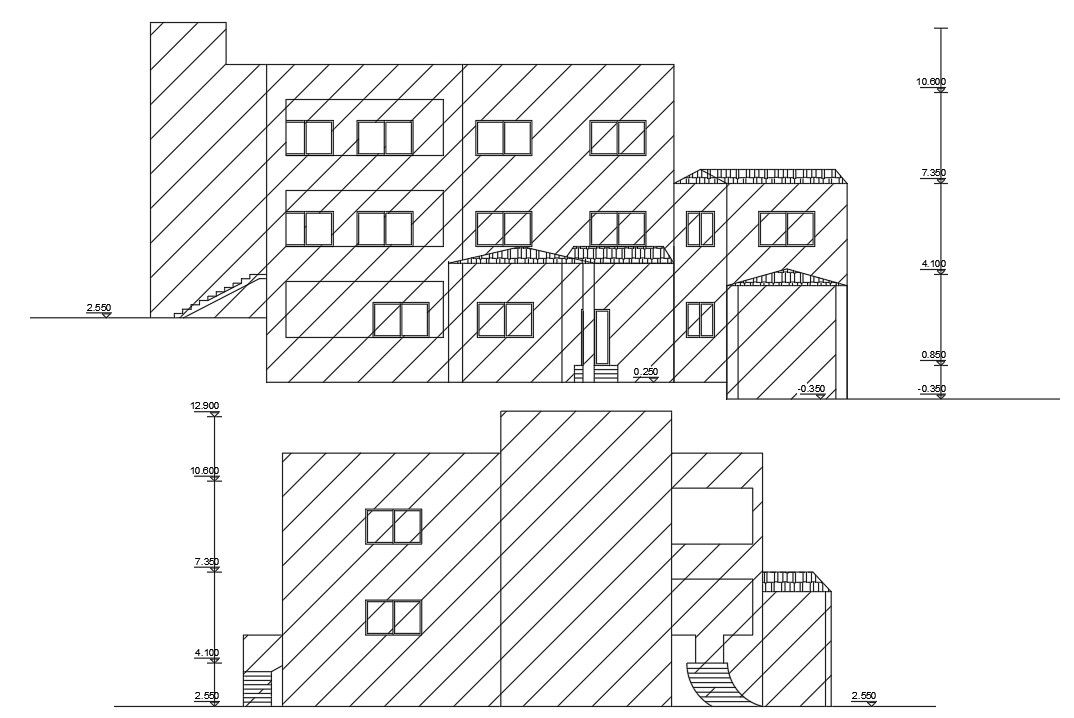Architecture Bungalow Front And Rear Elevation Design
Description
2d CAD drawing of architecture 4000 SQFT bungalow front and rear elevation design that help to the visualisation of outdoor looks in AutoCAD drawing with dimension detail. download DWG file of bungalow building design.
Uploaded by:

