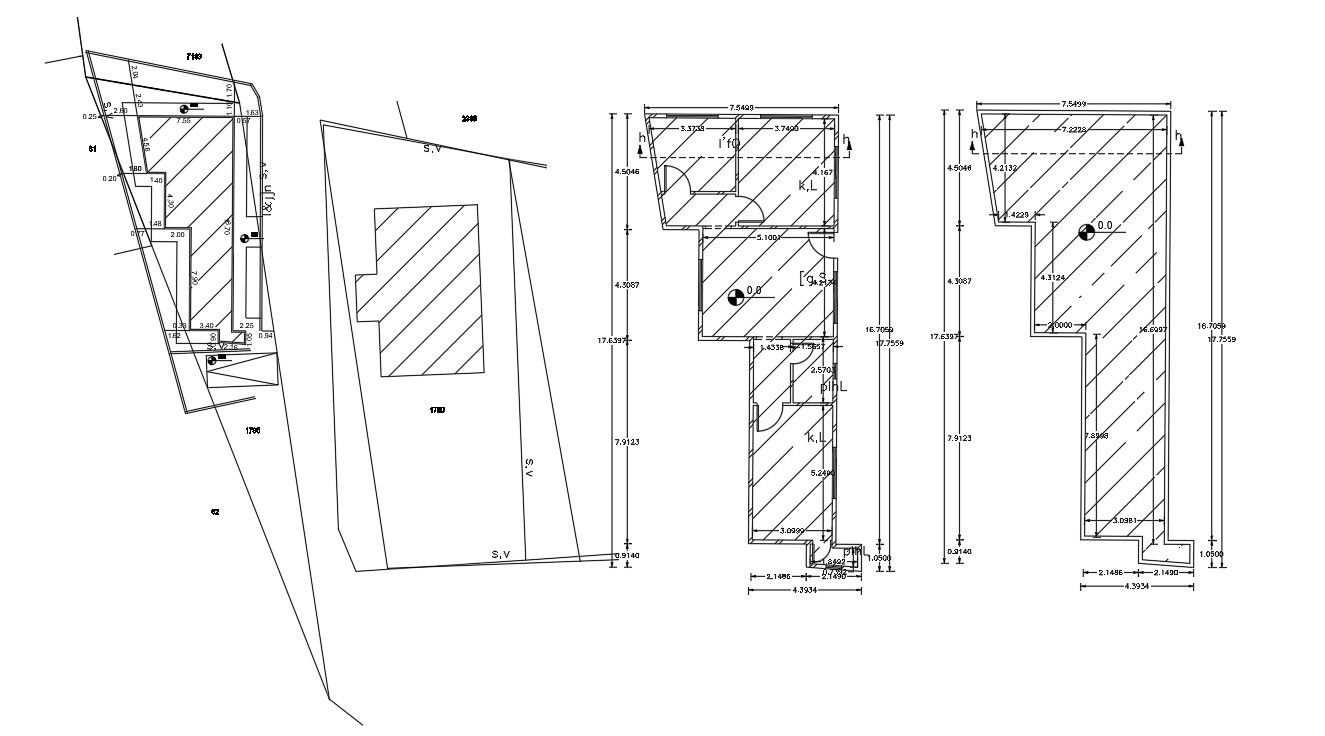2 Bedroom House Plan With Site Plot Drawing
Description
fins here residence house side plot plan with land survey detail also has a ground floor and terrace plan design includes 2 bedrooms, kitchen drawing room and general toilet with all dimension detail. download 2 BHK house plan Design DWG file.
Uploaded by:

