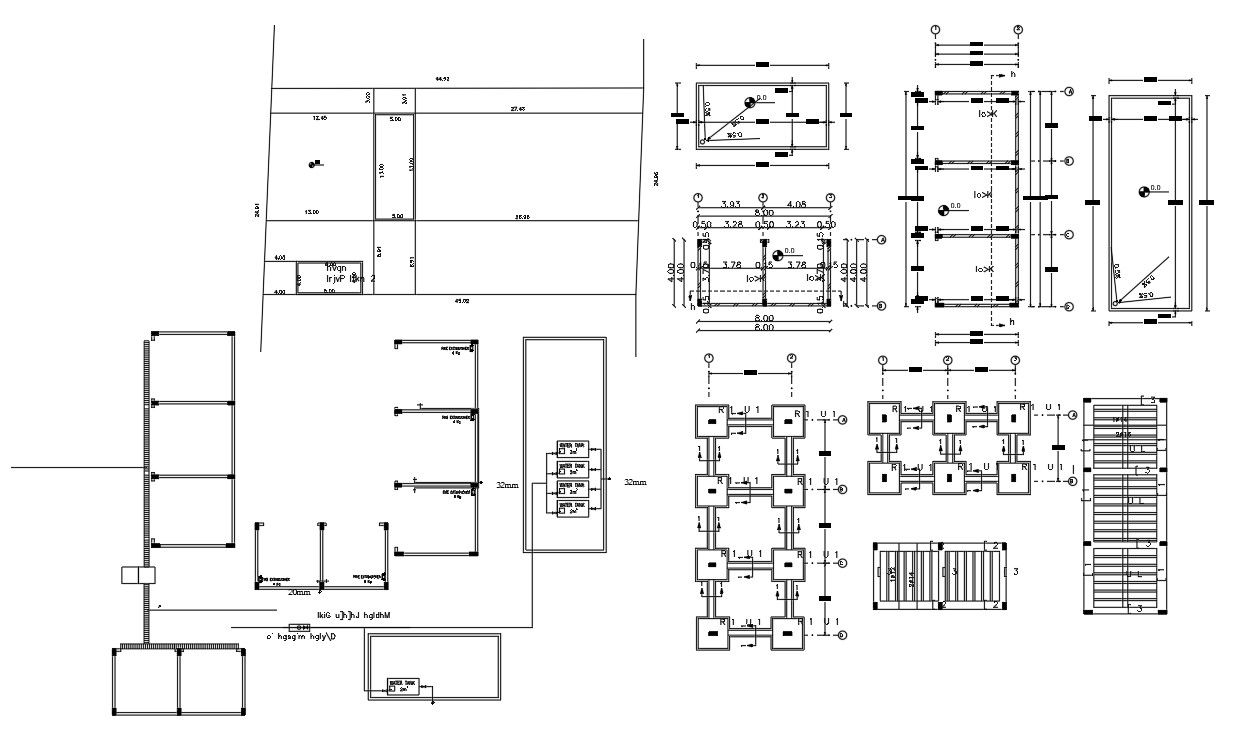Commercial Shop Construction Working plan Free DWG File
Description
the commercial shop ground floor plan with construction working plan drawing includes column footing plan, RCC slab bar structure design and column layout plan with site plot detail. download free commercial shop construction plan DWG file.
Uploaded by:
