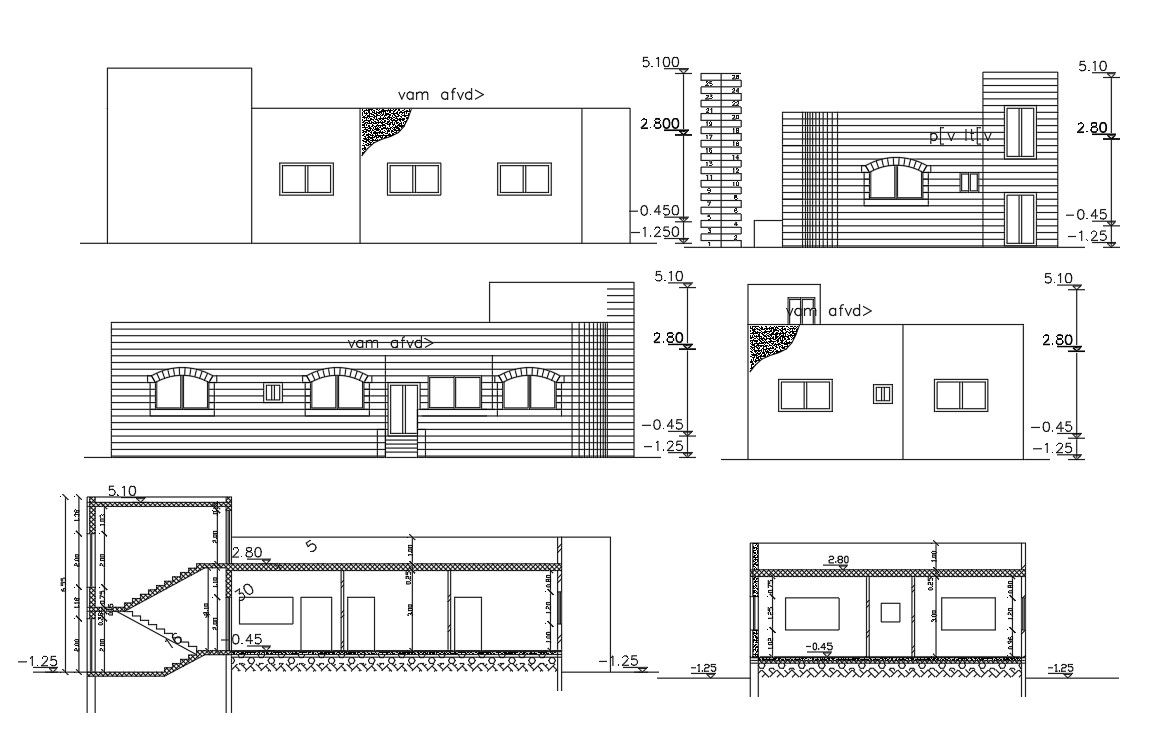32 By 62 Feet House Building Sectional Elevation Design
Description
32 X 62 feet house building sectional elevation design AutoCAD drawing includes one store floor level detail and modern outlooks visualisation design with dimension detail. download DWG file of one storey house building design.
Uploaded by:
