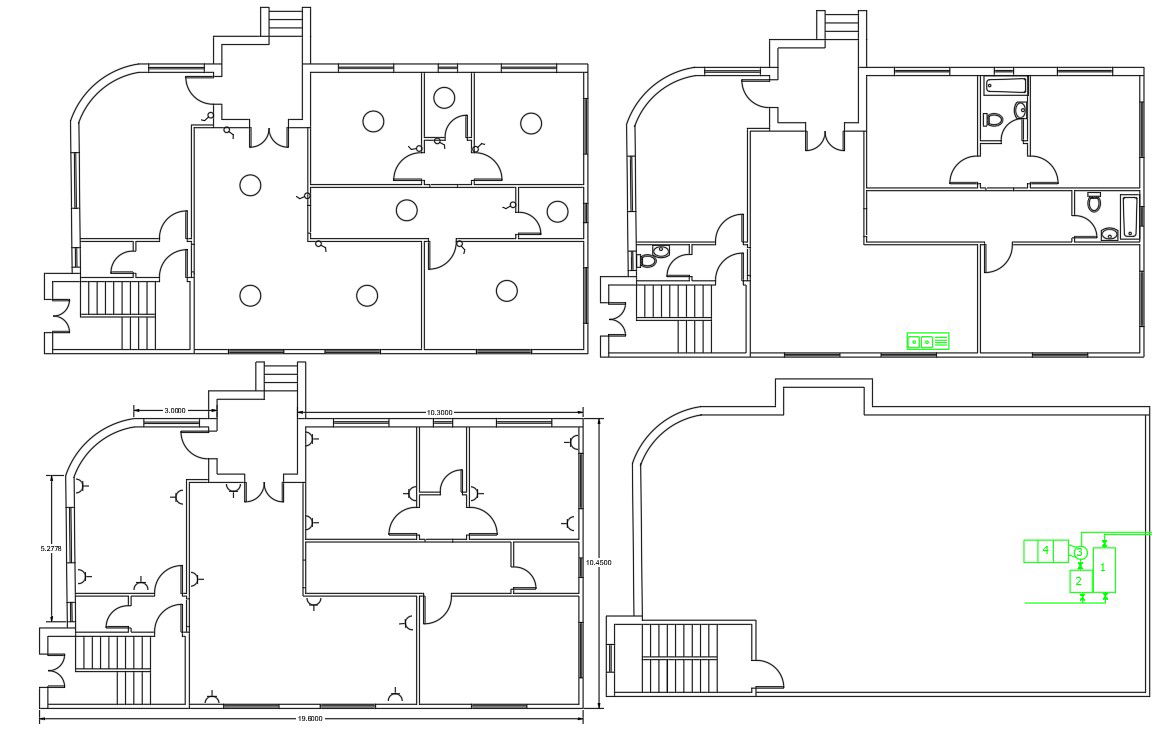AutoCAD 3 BHK House Electrical Layout Plan Design
Description
2000 SQFT house plan AutoCAD drawing includes electrical layout plan with ceiling light point and wiring plan design also has sanitary ware detail. download DWG file of 3 bedroom house AutoCAD plan design.
Uploaded by:
