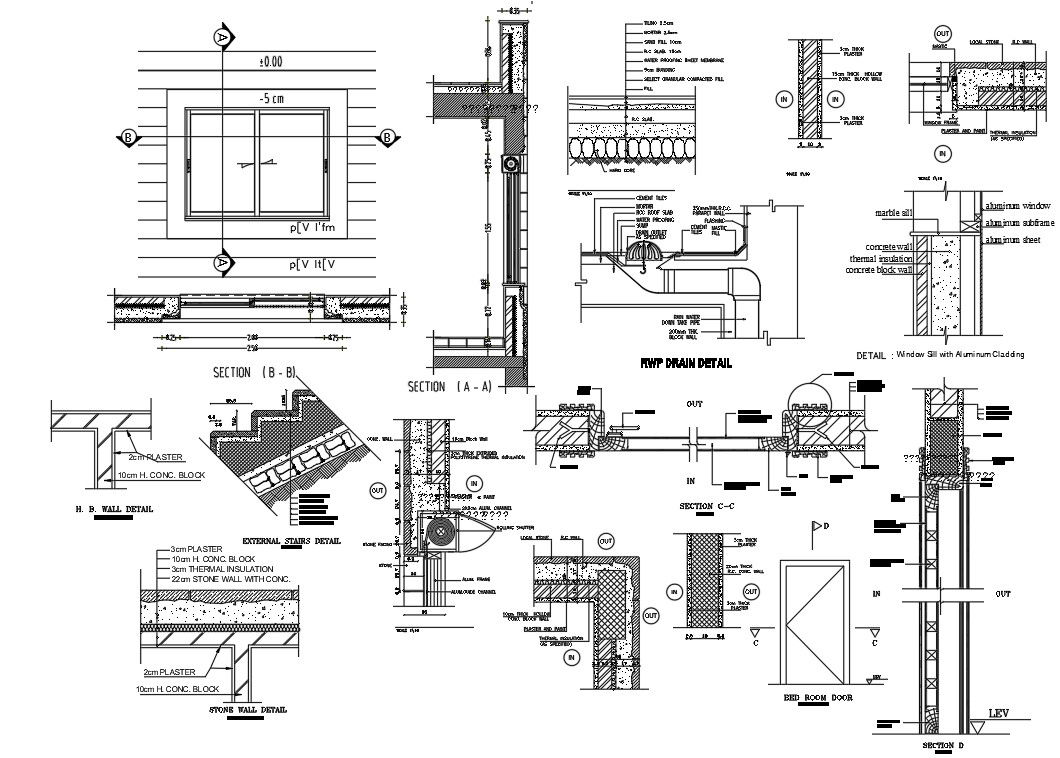Window Wall Section CAD Drawing DWG FIle
Description
2d CAD drawing window wall section details for a contemporary brick facade design shows the load exerted from the window and the sealing of the cavity correct of insulation and damp. download DWG file of window wall section with insulation detail.
Uploaded by:
