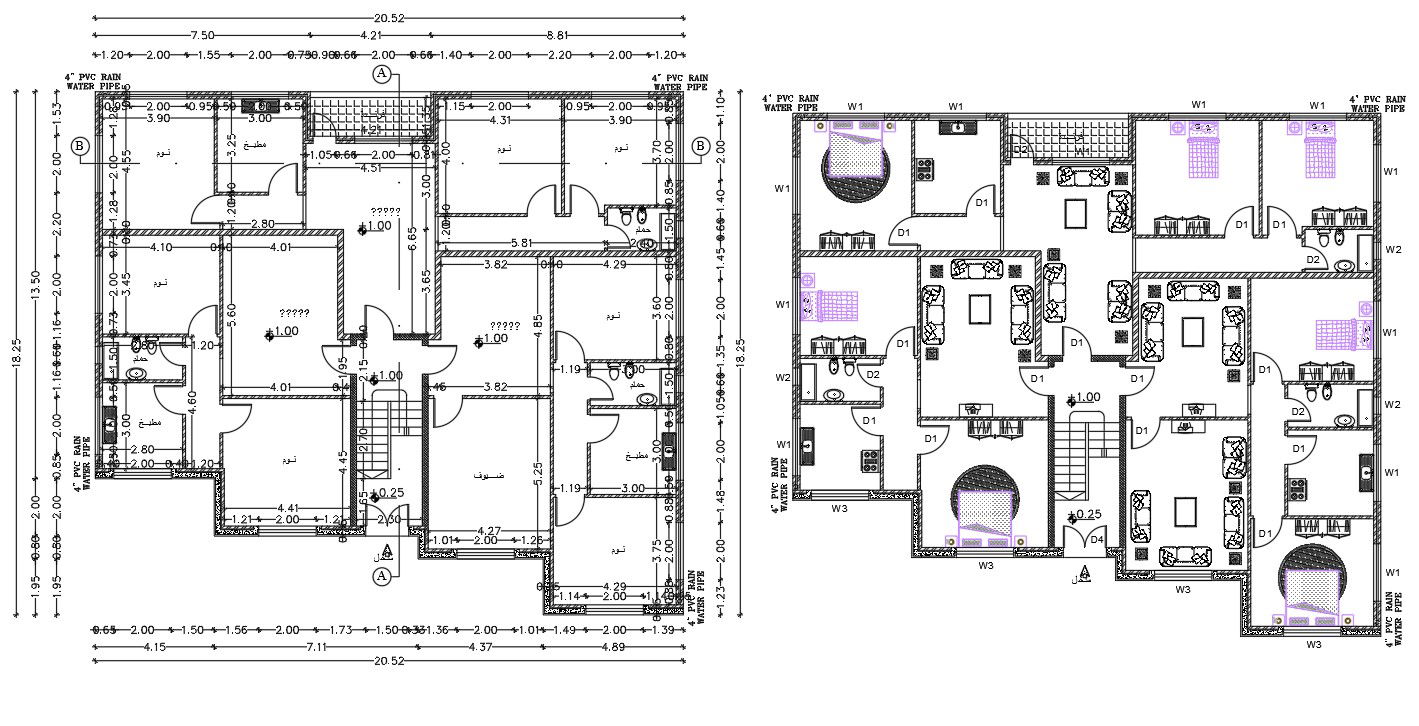3900 Sq Ft Apartment House Plan With Furniture Layout Drawing
Description
60 feet by 65 feet apartment cluster plan includes 3 unit house furniture layout plan includes spacious 2 and 3 bedrooms, drawing room, kitchen, and family room with all dimension detail. download Architecture AutoCAD house plan design DWG file.
Uploaded by:
