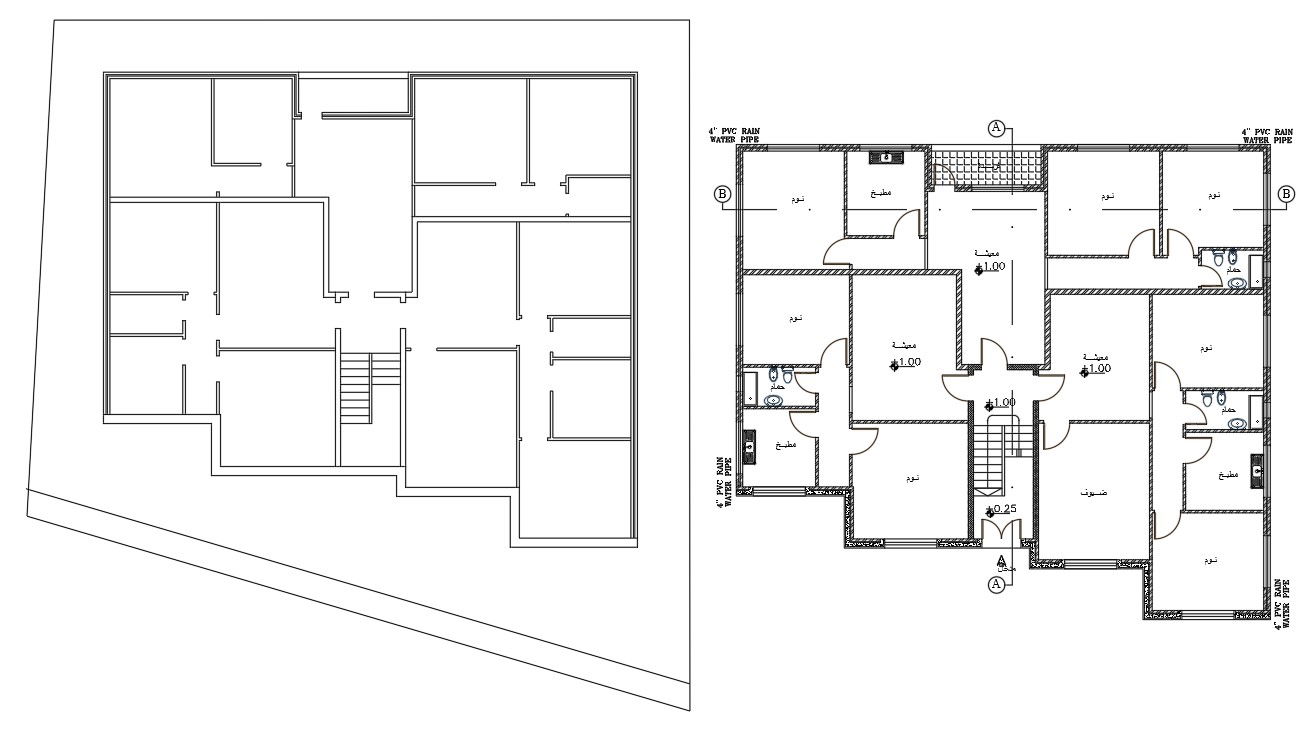60' X 65' House House Plan AutoCAD Drawing
Description
fins here 3900 sq ft apartment floor plan with the compound wall design that shows the 3 unit house plan on apartment cluster plan. download AutoCAD drawing of apartment plan with sanitary ware detail DWG file.
Uploaded by:

