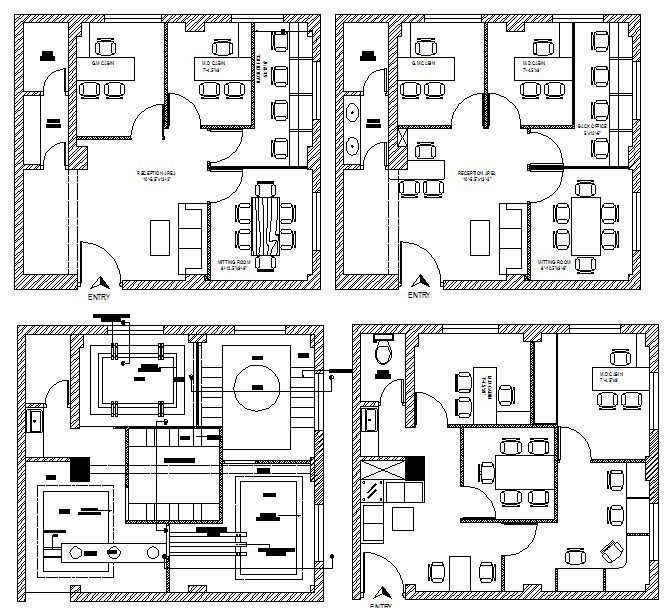Office Project
Description
Office interior design in this drawing detail of reception area, Back office, Meeting room, M.D cabin, G.M cabin, Toilet, pantry etc detail.
File Type:
DWG
File Size:
140 KB
Category::
Interior Design
Sub Category::
Corporate Office Interior
type:
Gold

Uploaded by:
john
kelly
