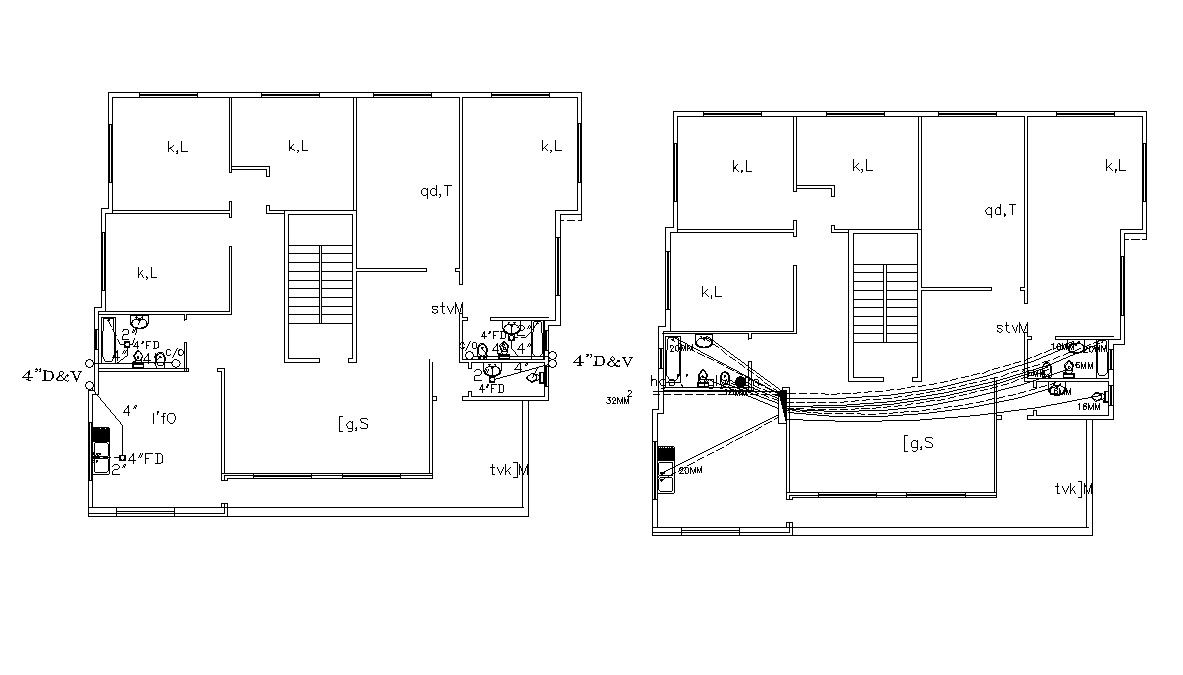Drainage Pipes Marking In Residential Building Design DWG File
Description
two-floor plan of residential building design with toilet and kitchen pipes marking details, some sanitary layout plan, free download this drawing and use in a related project.
File Type:
DWG
File Size:
511 KB
Category::
Dwg Cad Blocks
Sub Category::
Autocad Plumbing Fixture Blocks
type:
Free
Uploaded by:
Rashmi
Solanki

