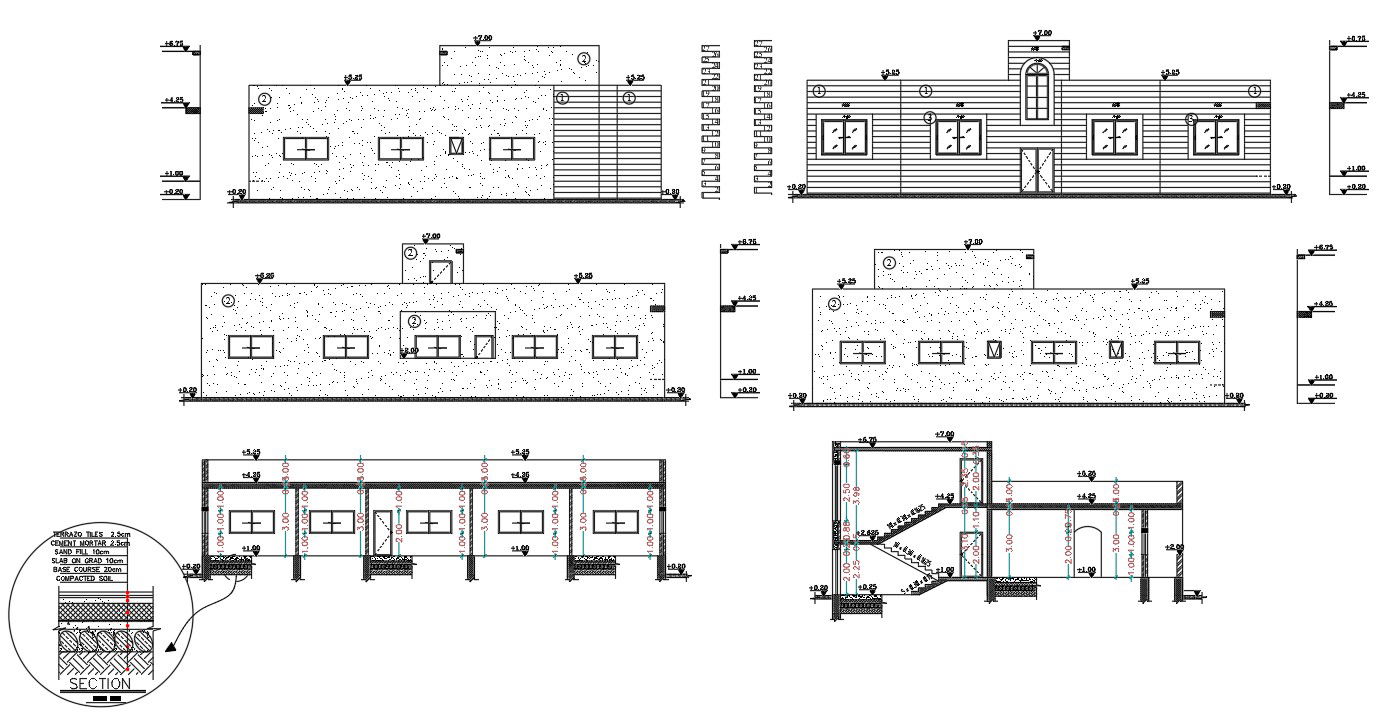Joint House Building Sectional Elevation Design
Description
Download DWG file of joint house building sectional elevation design with floor insulation drawing shows a number of the different angle design that shows single level floor detail.
Uploaded by:

